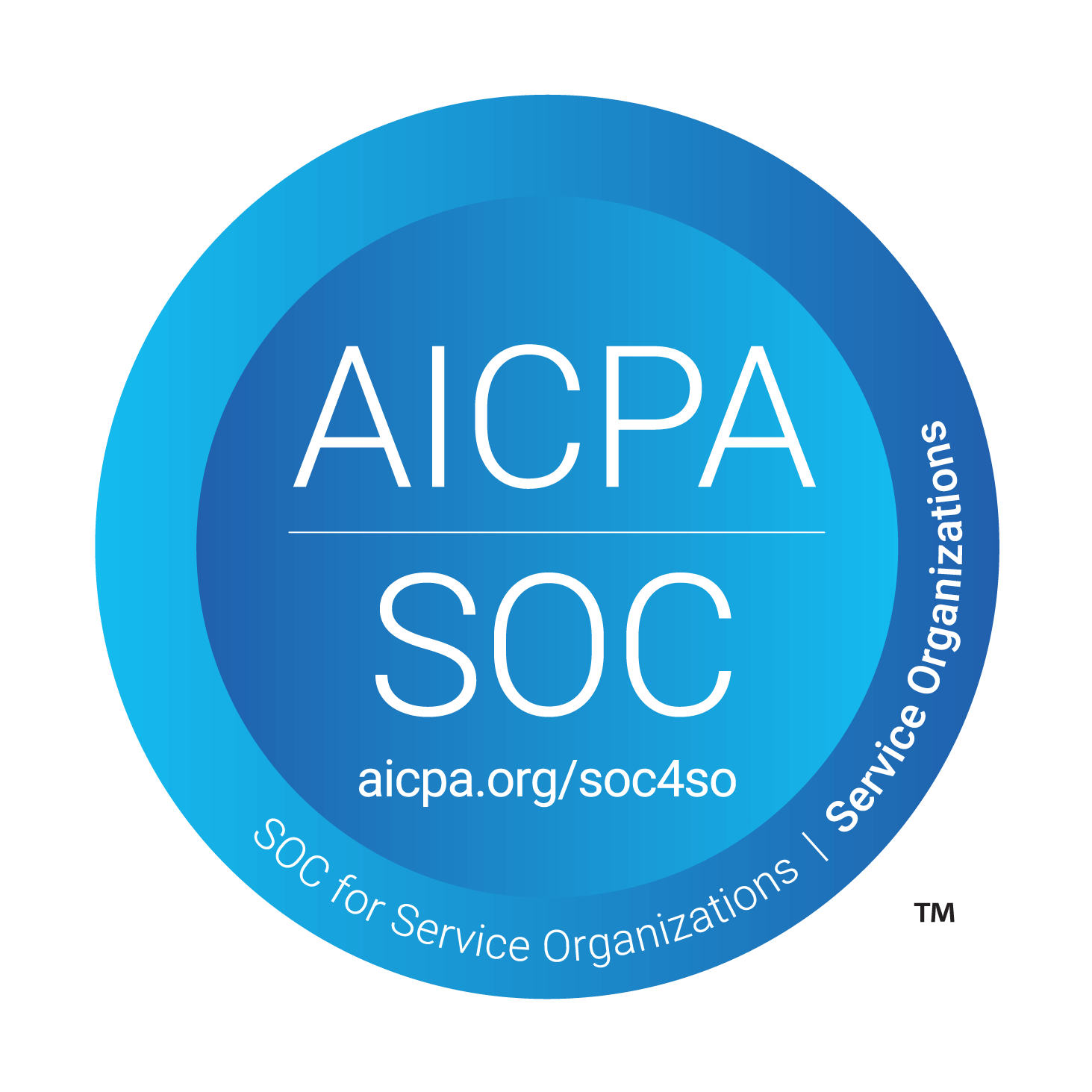Pyline Tangsuvanich
Updated: Oct 6, 2023
4 Tips for Transferring Project Documentation to Owner Operators
Learn the best way to clean up and transfer BIM files during project handover to keep your clients happy with this easy guide!
Ensuring a Smooth Project Handoff: 4 Tips for Transferring Documentation to Owner Operators

When you complete a building project, a key step is ensuring that all relevant documentation is smoothly transferred to the owner-operator. This data not only helps them manage the facility, but also sets the stage for future modifications, expansions, or renovations. This guide will walk you through what data you should include, and suggest tips on formatting it to make your client happy.
1. Ensure As-Built Drawings match what was actually built.
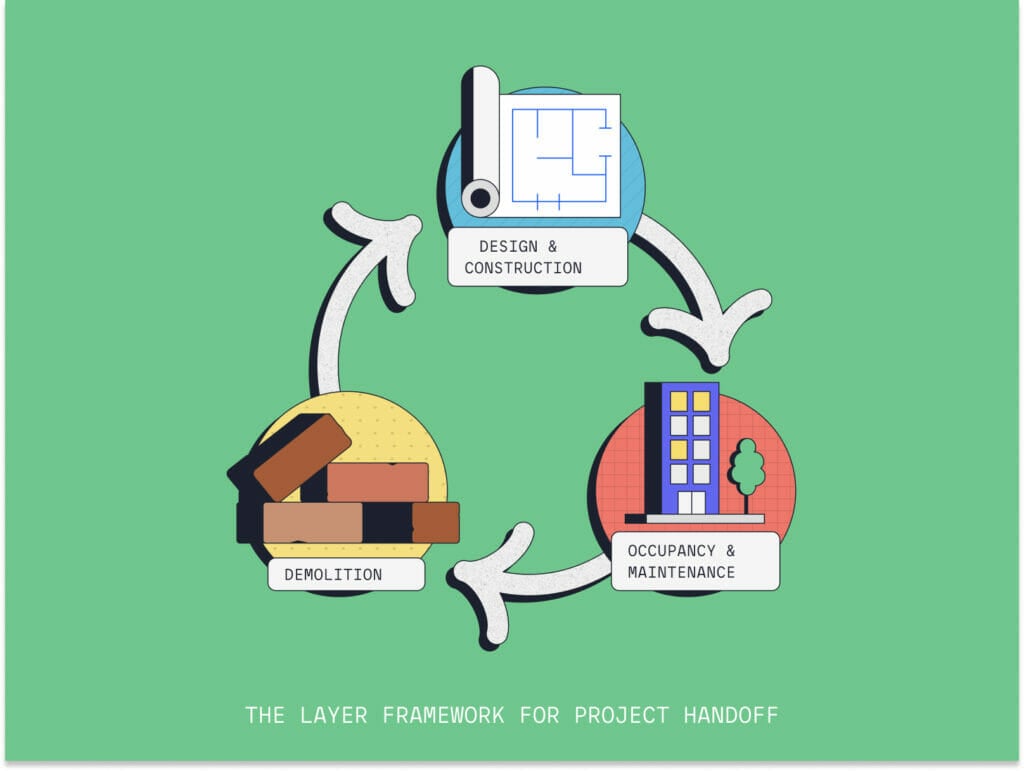
Provide up-to-date as-built drawings that showcase the actual constructed state.
These are pivotal for any future renovations or modifications so alterations made during construction will be relevant to the facilities team. What You Should Include:
Construction Updates: Make sure you capture changes made during the construction phase.
Permanent Infrastructure: Clearly map the locations of utilities, structural elements, and other crucial components.
Annotations: Leave detailed notes on modifications or deviations from the original design.
Reference Points: Indicate key datum and coordinate points to guide future work.
Materials & Finishes: List significant or specialty items or update any substitutions made during construction.
Turn over a clean drawing set. Make sure you address the following:
Temporary Elements: Details like scaffolding should be omitted.
Redundancies: Skip over any design components that were corrected during construction.
Ambiguities: If an element is not clearly defined or its purpose is unclear, either clarify it or leave it out.
2. Ensure your BIM files are properly cleaned up.

BIM files can aid the owner in visualizing and planning for future alterations or maintenance.
A well-organized BIM file can be an invaluable tool for owner-operators. If you are handing over BIM files as one of your deliverables you should ensure they are cleaned up and ready to be used by an operations team.
Data Verification: Double-check that all data within the model, from material specifications to equipment details, is accurate and up-to-date.
Purge Extraneous Elements: Get rid of unused views, irrelevant details, or components that won’t be of use to the operator.
Naming Standards: Maintain consistent naming conventions for rooms, materials, and equipment. This aids in clarity and streamlines future searches.
3. Structure BIM to work for the owner’s needs.
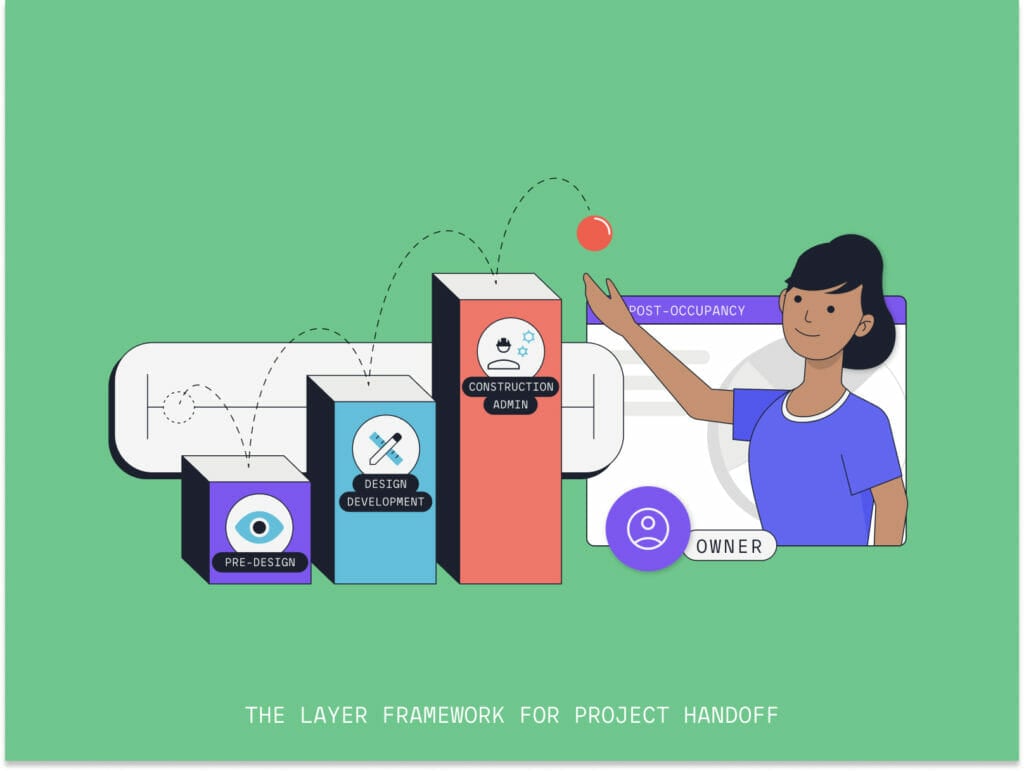
The true power of model extends far beyond construction.
Make sure that your data and content are structured in a way to be useful. You should consider the following use cases:
Asset Management:
Use your model to track and inventory every piece of FF&E. This will make assist the owner with maintenance schedules, circular economy, and lifecycle assessments.
Space Management:
Your model can be a tool for visual space planning. This is especially useful for reconfiguring spaces, or future renovation plans.
Future Compliance & Safety:
Codes are continually evolving, while a building should be compliant when it’s complete, there may be updates needed with future renovations or expansions. BIM models can be utilized to conduct future feasibility studies to check that spaces adhere to local codes, safety regulations, and even environmental standards.
Integration Potential:
Many modern Facility Management software options can be linked directly to BIM models, providing dynamic, real-time utility.
Pro-tip: Be a consultative resource for your client. If they are unaware of how they can leverage this data, you can guide them through the use cases and why well structured BIM data will help them save money over their asset's lifecycle.
Layer App uses your model to organize data. FM teams who don't need the functionality of Revit can directly view models to plan, organize, and manage maintenance, work orders, and upgrades or renovations.
Store as-built drawings of your project so that it’s accessible to the owner operator and their team. Connect as-built drawings to other data, such as equipment specifications.
Enable owner operators the access to the BIM file without downloading a specialized AEC software. This digital representation of the facility is critical for maintenance and capital planning.
Link equipment warranty and maintenance information to their respective locations in the space. Owner operators can share that information with facility managers.
Provide access to the project’s full history to paint the picture of the final built space. Having access to the RFIs, change orders, and submittals gives the owner context about the project’s trajectory.
4. Organize project specific documentation requirements.
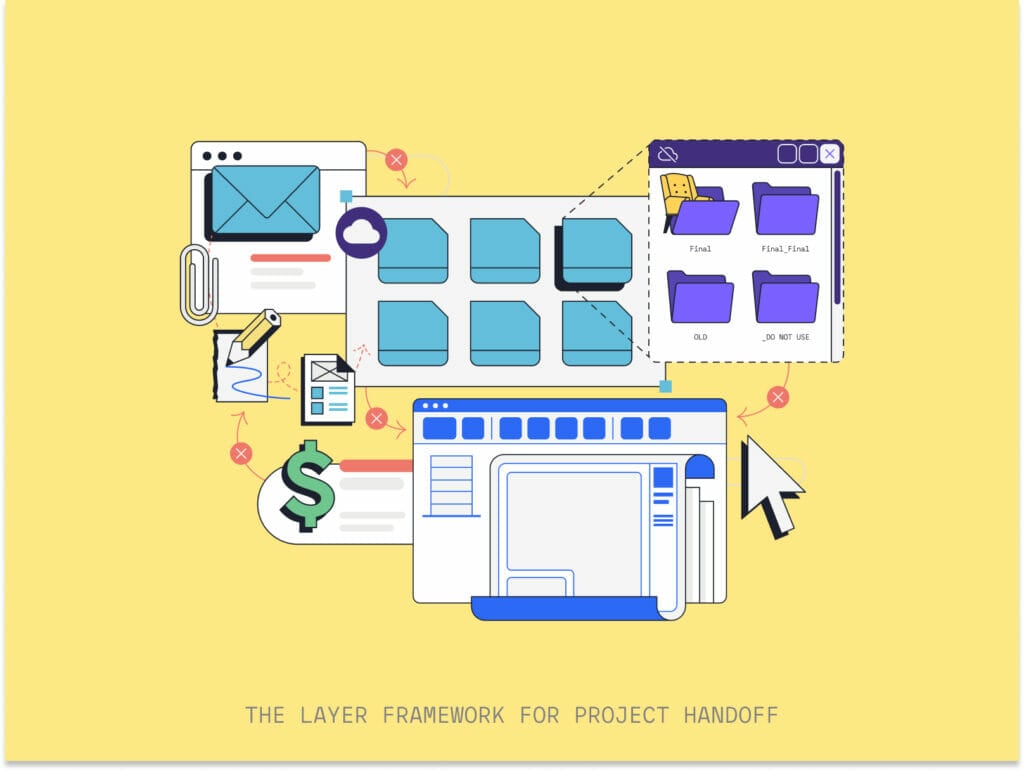
A lot of these items will require coordination from engineers and outside consultants working on your project. It’s best to create a single structured and organized repository that everyone is contributing to in an organized manner.
Pro-tip: Use Layer to serve as that organizational tool.
Project specific documentation usually includes the following:
1. Project Manuals: Your project manuals, complete with specifications, product manuals, and material lists are the starting point for the FM & MRO teams.
Use a database to organize everything and tag it’s location directly to the room or location it’s relevant to.
Update manuals with any changes as you go during construction. You’ll have less to close out at the end.
2. Warranty Documents: It's essential to pass on warranty information. These details grant the owner peace of mind and guidance on who to contact should an issue arise with materials or workmanship.
Similar to project manuals, warranty information is best transferred as a full package. You can use Layer to store this information and even pre-set alerts for your customer so they’re informed when warranties are due to expire.
3. Certificates of Compliance: Ensure that certificates confirming the project meets certain standards or regulations are shared. This demonstrates due diligence and adherence to rules.
Originals should be kept in a secure location. It’s also a good idea to digitize these in case the worst happens.
4. Operational and Maintenance Manuals: Equip the owner with maintenance schedules, care instructions, and replacement part details. This ensures the building remains in top condition and clarifies maintenance routines.
Break down manuals by building systems.
Include vendor contacts for replacement parts.
5. Health and Safety Files: Prioritize the transfer of safety data sheets, risk assessments, and emergency plans. Safety is paramount, and these documents provide a roadmap for best practices in the building.
6. System Manuals: Give detailed guides on building systems, from HVAC to electrical setups. This ensures the owner knows how to operate and maintain integral building systems effectively.
Incorporate troubleshooting sections.
Highlight periodic maintenance intervals.
7. Test and Commissioning Reports: Share reports that verify building systems are functioning as planned. This not only provides peace of mind but also clarity on the project’s standards.
Storing reports in a database is the best way to ensure that actionable items are given due attention and reminders set.
8. Lease Plans (for commercial projects where this is within your scope): If the project involves rentable spaces, provide clear, scaled drawings showing space divisions and sizes. It will simplify the leasing process for the owner.
9. Certificates of Occupancy: These are essential, confirming the building is habitable and meets local codes. They often are required for various operational aspects post-construction.
Keep multiple copies in different locations.
Ensure easy digital access for reference.
10. Final Survey: Supply a detailed survey showcasing the exact location of the completed construction. This can be a reference for any future landscape or boundary-related work.
Pro-Tip: If you were conducting surveys in Layer all along, you can simply use the document generator to create reports with a single click.
11. Contractual Documents: Hand over all contract-related documents. It gives the owner a clear contractual history, useful for reference or in case of disputes.
12. Photographic Documentation: Photos can offer a visual progression of the project. They not only act as a record but can be useful for promotional purposes.
Catalog photos by date and project phase.
Clean off the lens from your phone camera before capturing photos.
If you’re using a non-phone camera, make sure you set the appropriate meta-data such as location and time if it’s not automatically set.
Pro-Tip: Documentation and cataloging can be automated when you take photos on the Layer mobile app.
13. List of Contractors and Subcontractors: By providing this list, you ensure the owner knows whom to contact for future work or clarifications regarding specific aspects of the construction.
14. Utility Connection Information: Detailed utility connection information can be invaluable for maintenance or troubleshooting, ensuring the owner is never left in the dark.
15. Spare Parts and Materials: Pass on any spare materials or parts. This can save time and ensure consistency in future repairs.
16. Feedback and Evaluation Reports: These reports offer insights into the project’s progression and can be a learning tool for future endeavors.
17. Sustainability and Energy Performance Certificates: If the project adheres to green standards, ensure that the relevant certifications are transferred. They can be crucial for tax breaks, promotions, or compliance.
Conclusion
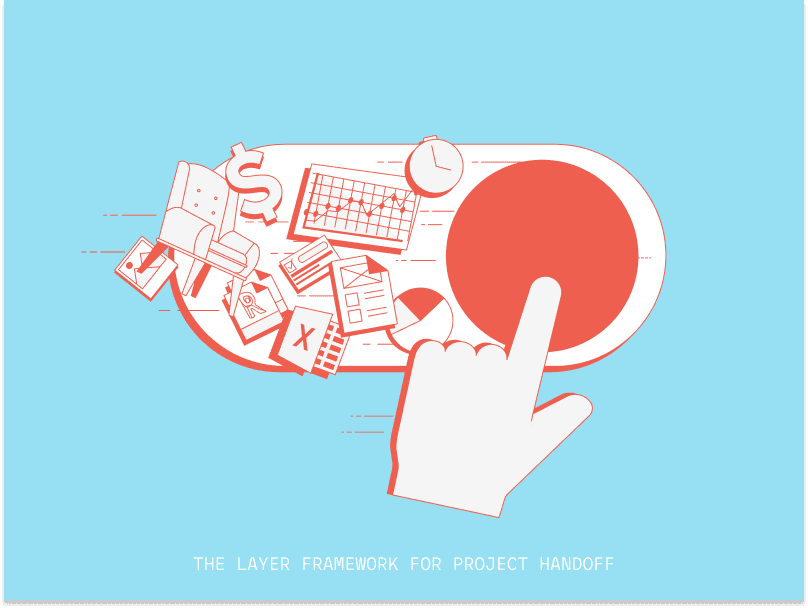
Keeping your clients happy is the best way to land their next project. Learn how Layer App can simplify your project handoff process and make model data more useful to your clients.



