
[VIDEO] A Better Building Survey Process
See a Demo
Related Workflow Videos
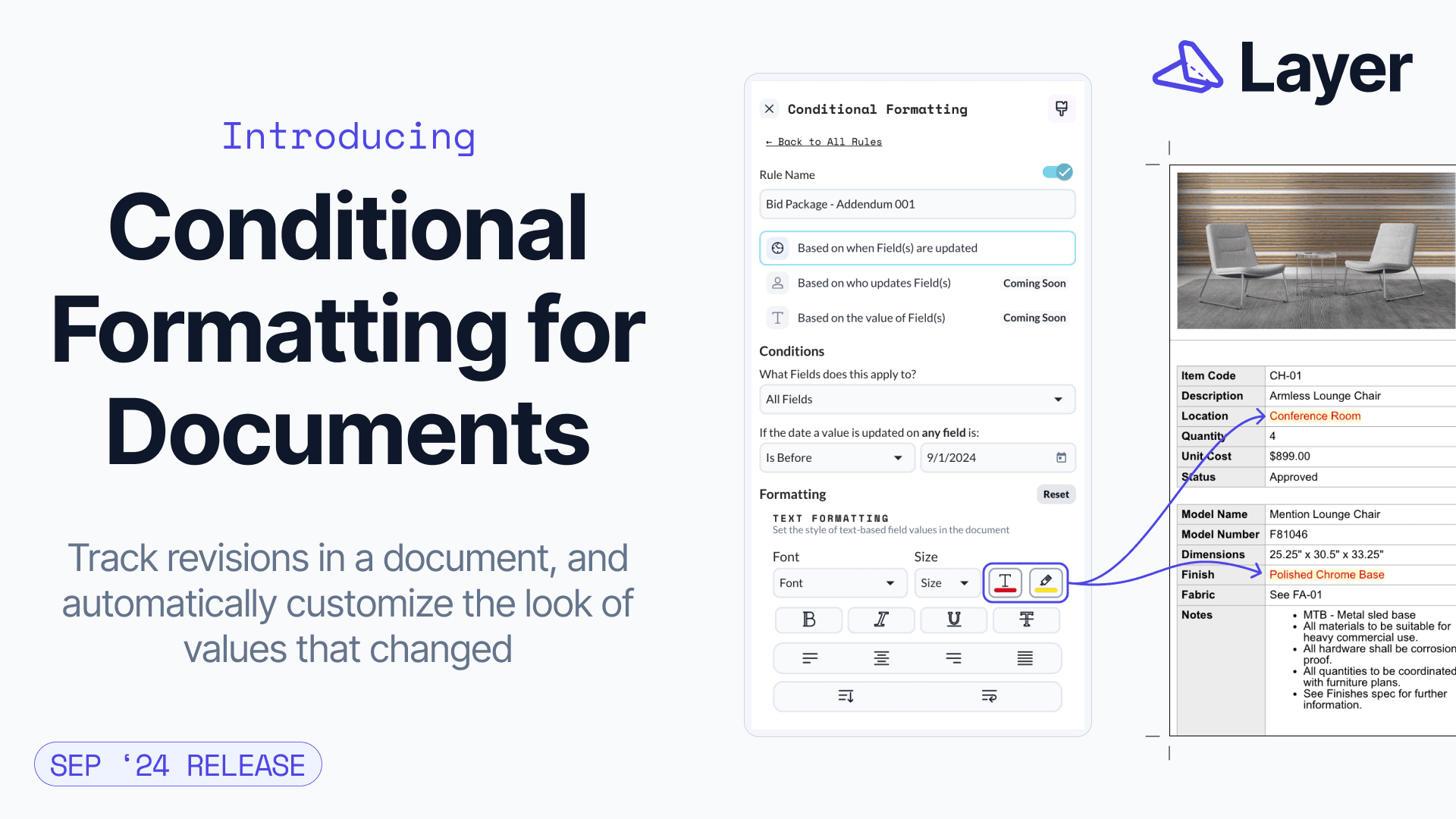
Conditional Formatting for Layer Document View
In this video, Zach from the Layer team walks you through our latest and most powerful feature yet — Conditional Formatting in Document Views! 🎉 Now you can easily track revisions, highlight changes, and streamline your workflows with customizable formatting rules. Whether you're working with project updates or data submissions, this tool will save you time and effort.
🎯 What you'll see in this video
How to set up conditional formatting rules for document views.
Step-by-step guide to highlighting changes since specific submission dates (e.g., 9/27 or 9/20).
How to create multiple rules, customize text colors, and export reports with ease.
Best practices for automating document updates and improving revision tracking.
👉 Who is this feature for?
This feature is perfect for Layer users looking to highlight key data changes without the hassle of manual tracking.
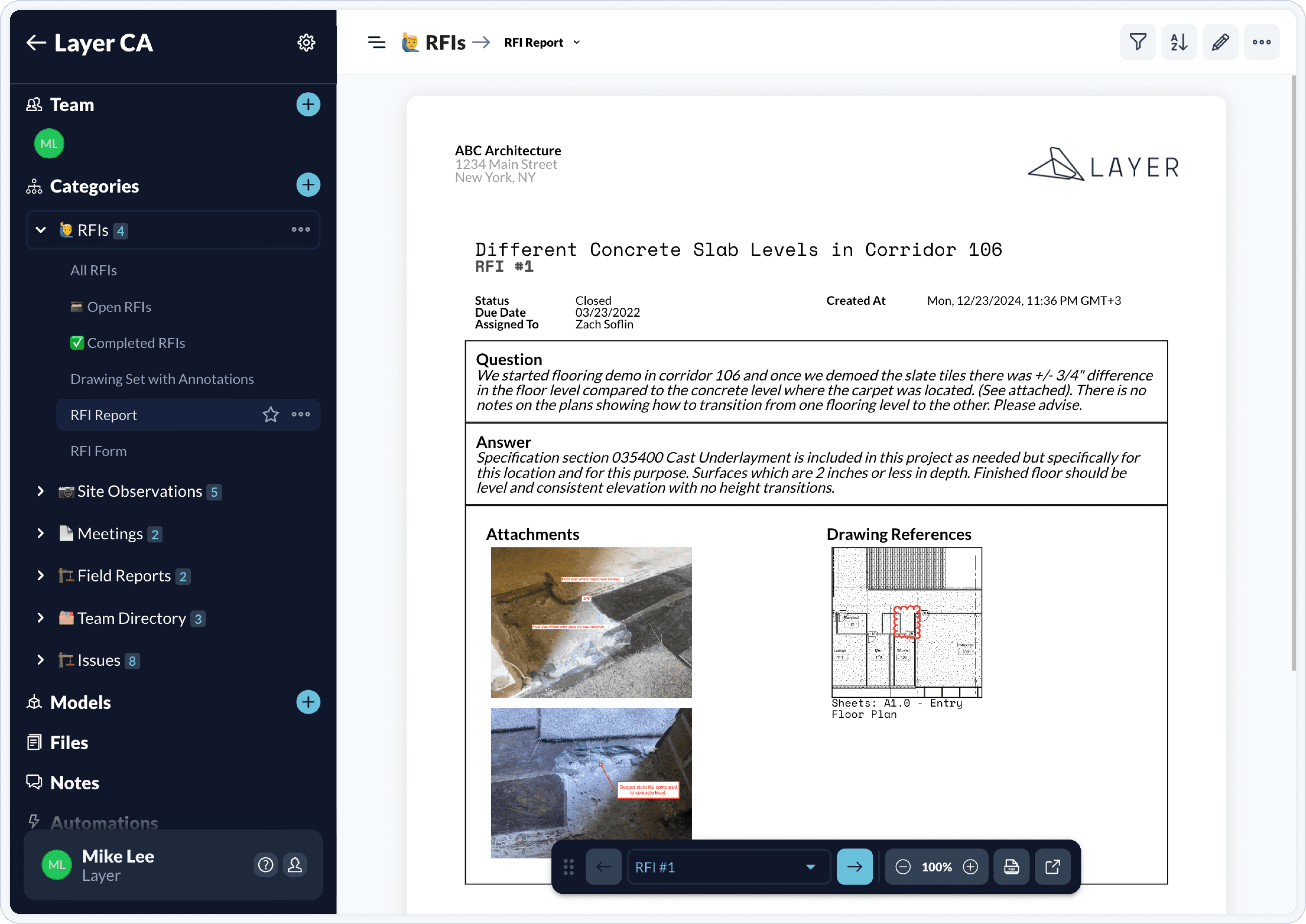
A Tour of Layer's Construction Administration Template
See how Layer's Construction Administration template can help you keep track of it all. Product Manager Georgios Papadogeorgakis will walk you through this template and show you how you can get started customizing everything to your own organization's workflows.
This template includes tools for tracking RFIs, submittals, punch lists, meeting minute notes, and more. Learn how to capture and organize all meeting minute notes, RFIs, site observations, punch lists items and more in a single platform connected directly to Revit.
Connect with Vendors, GCs, and other project stakeholders in a single source of truth so that everyone is on the ball and no time is lost during the most crucial stages of construction.
Customize and export custom reports so that your team is not wasting time formatting docs, and instead concentrating on what matters: delivering beautiful spaces your clients will love.

Layer's Shared Views Feature
You can now share views from your Project with others and control what specific information they can see without compromising any other Project data!
#Revit #Revituser #RevitTutorial #BIM #BIMuser #BIMTutorial #Architect #Architecture #ArchitectureTutorial #Tutorial #AEC #AECTutorial #Autodesk #AutodeskTutorial #ProductivityTutorial #DataManagement #DesignTool #AppTutorial #LayerApp #Layer
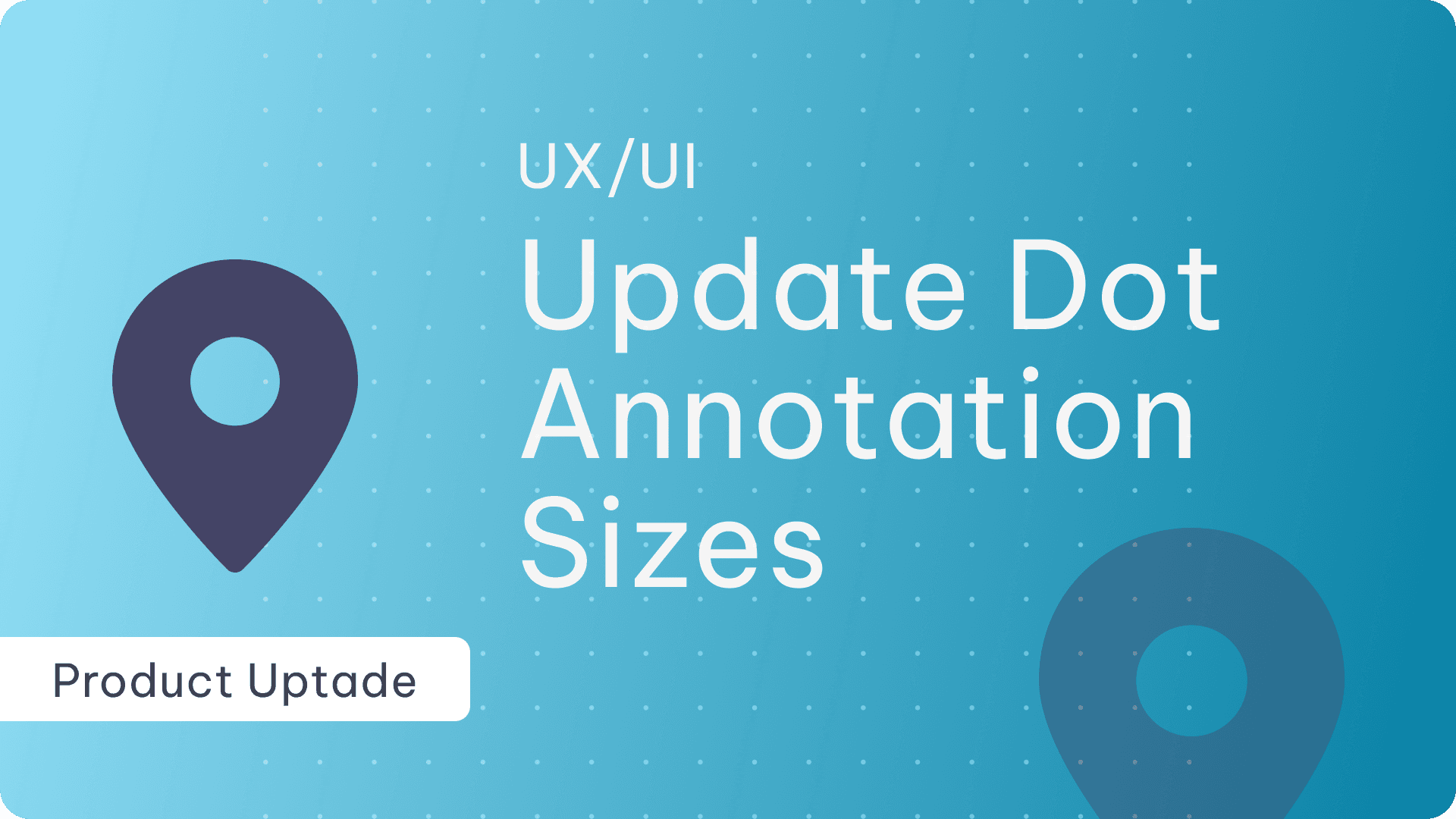
Bulk Edit Dot Annotations
Use this feature to update all the annotations on your drawing view with one click!
Follow us on LinkedIn for more workflow tips and tricks: https://www.linkedin.com/company/layer-app
#Revit #Revituser #RevitTutorial #BIM #BIMuser #BIMTutorial #Architect #Architecture #ArchitectureTutorial #Tutorial #AEC #AECTutorial #Autodesk #AutodeskTutorial #ProductivityTutorial #DataManagement #DesignTool #AppTutorial #LayerApp #Layer
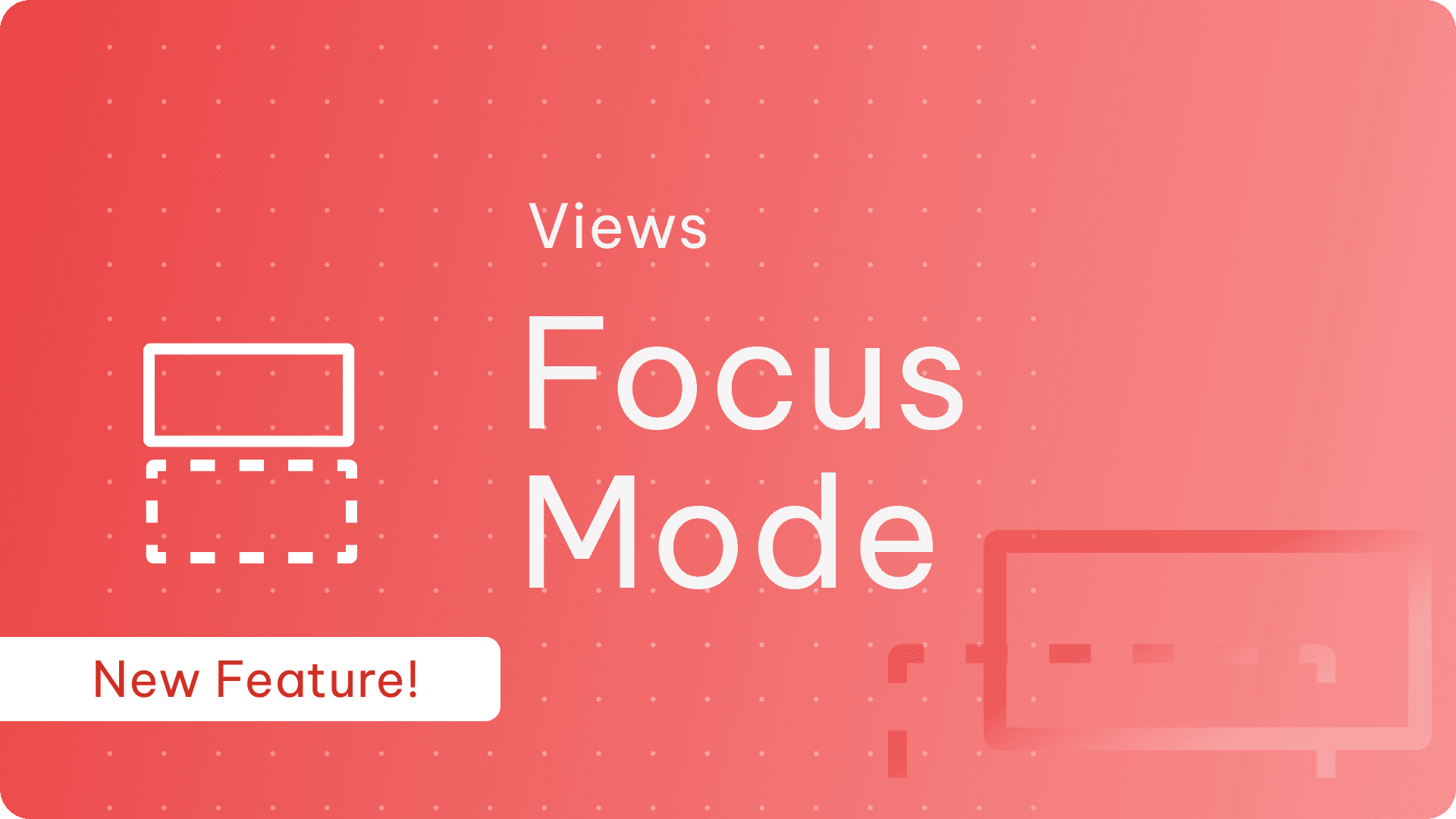
Focus Mode in Layer App
Check out Layer's newest feature: Focus Mode
Show only the fields you want when you turn on Focus Mode
See more details here: https://help.layer.team/en/articles/9274561-focus-mode
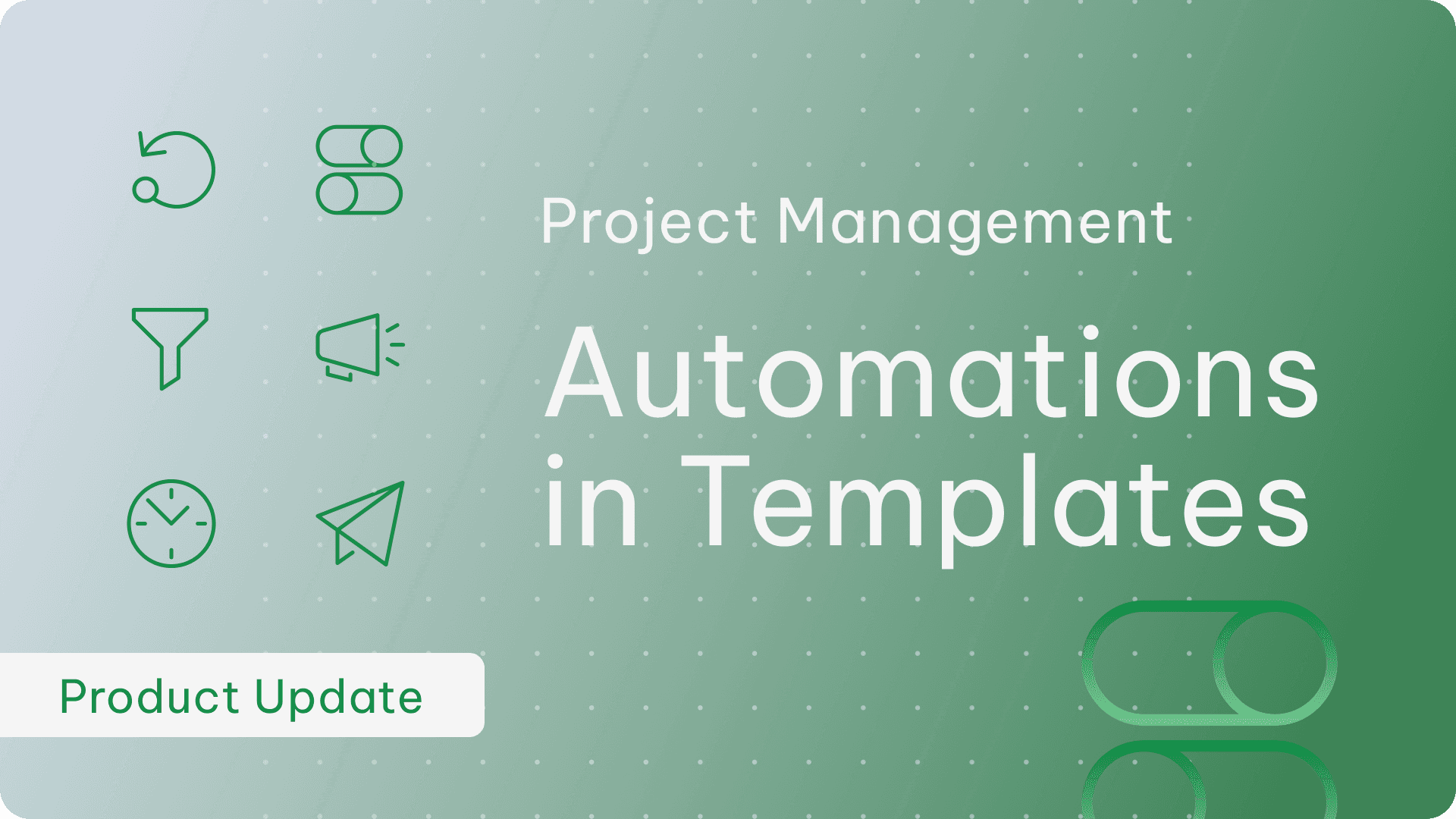
Automations in Templates
You can now add Automations in your Templates!
#Revit #Revituser #RevitTutorial #BIM #BIMuser #BIMTutorial #Architect #Architecture #ArchitectureTutorial #Tutorial #AEC #AECTutorial #Autodesk #AutodeskTutorial #ProductivityTutorial #DataManagement #DesignTool #AppTutorial #LayerApp #Layer

Favorite Views in Layer App
Check out our latest feature here to create a Favorites list at the top of your Categories for your views.
See more details here: https://help.layer.team/en/articles/9274562-favorite-views
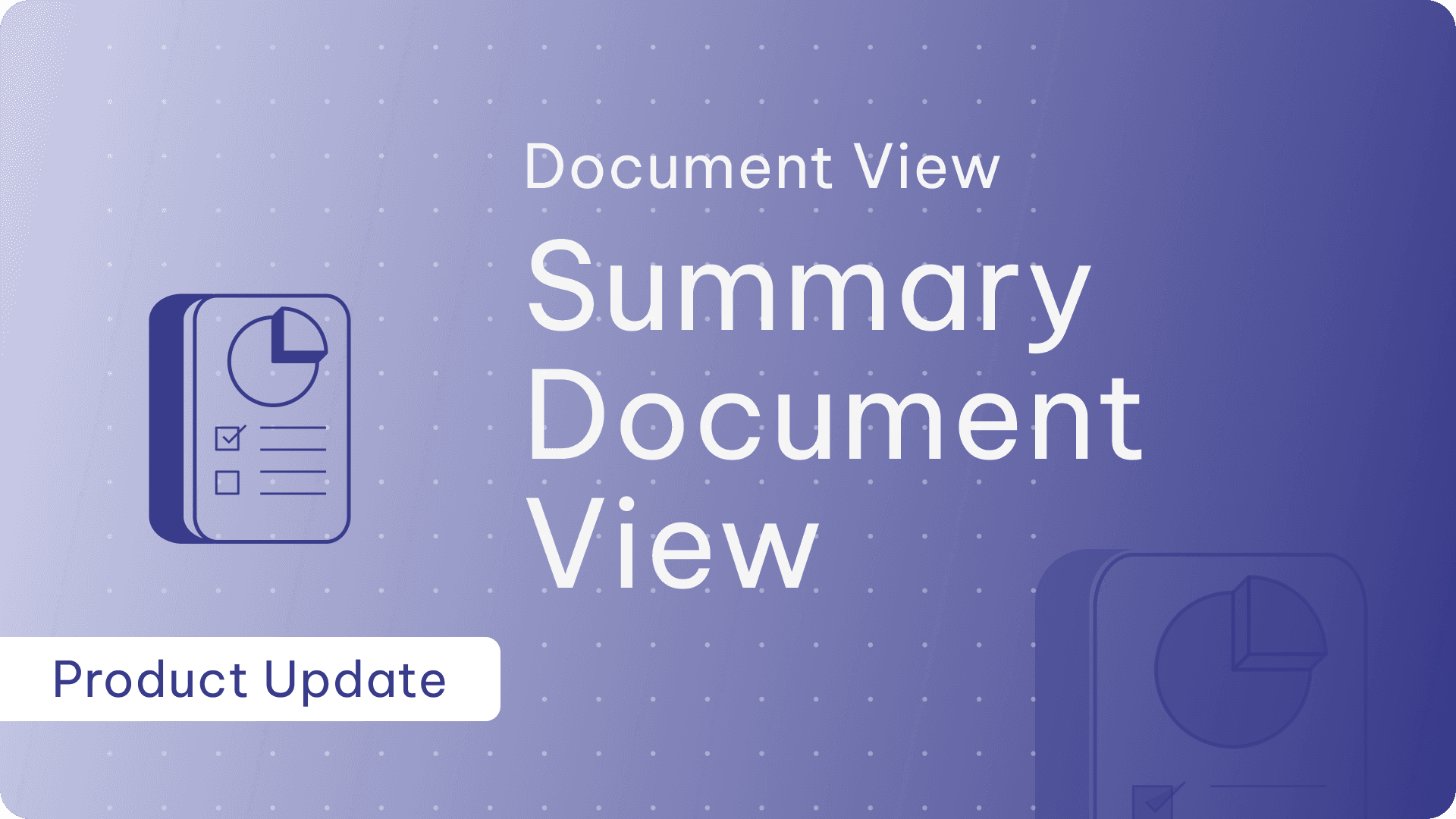
Summary Document View
Learn how you can use Layer's latest feature: Summary Document View to create all sorts of summarized tables and PDF documents. You can use this feature to create schedules, tables, product galleries and more!

Using Layer's API with Google Sheets
Layer's New API is now in private beta!
Sign up for Layer today to use: https://layer.team/demo/
Fore more information about our API and our step by step Google Sheets guide, click here: https://docs.layer.team/reference/google-sheets-1
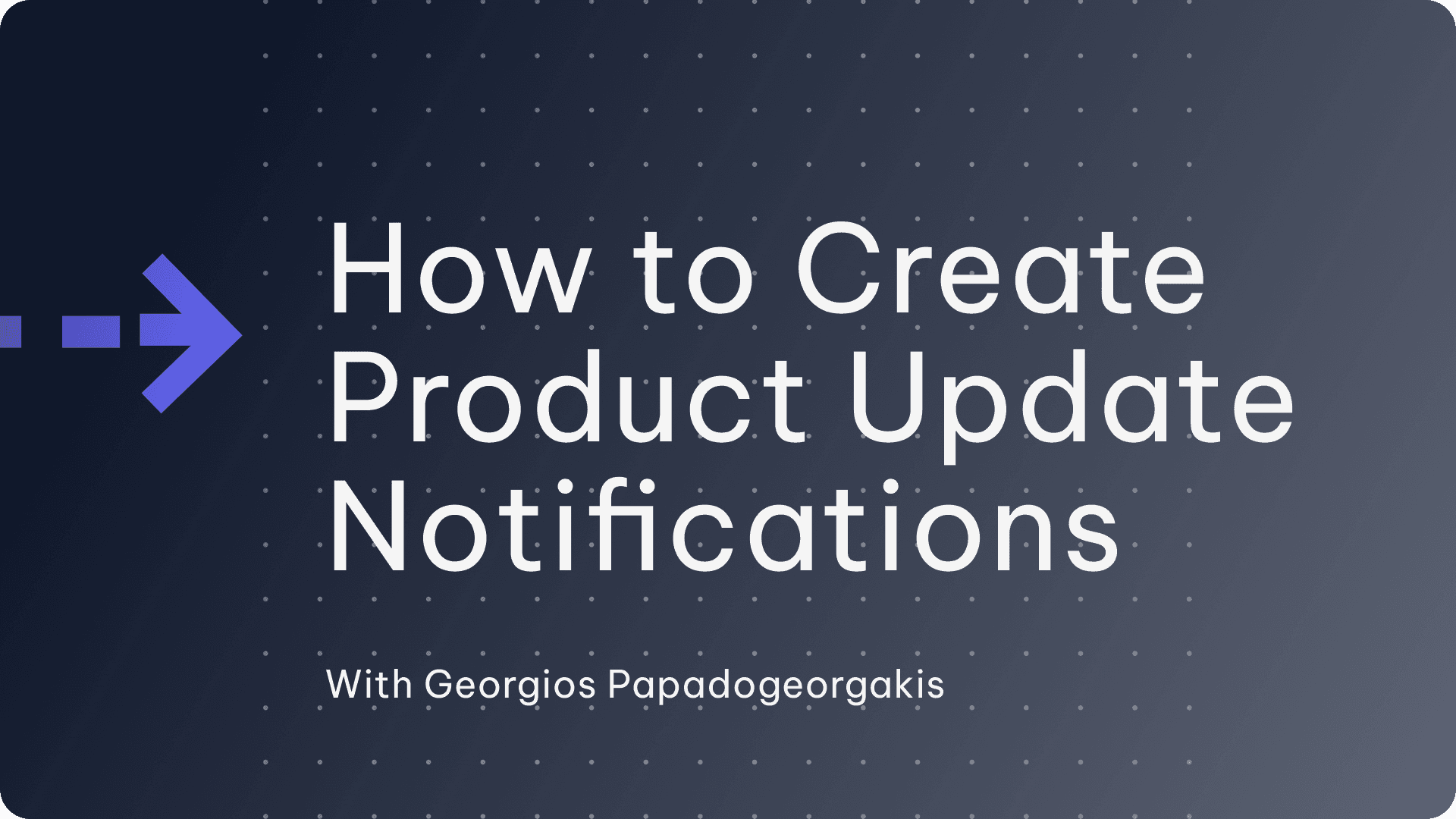
How to automate new product alerts in Layer
This video will show you how to use Layer Automations to create automated alerts when suppliers add new projects.

FF&E Linked to Revit
This webinar led by Layer Founder Zach Soflin will walk you through managing FF&E in Layer. The best part, it's all linked directly to your Revit model!

