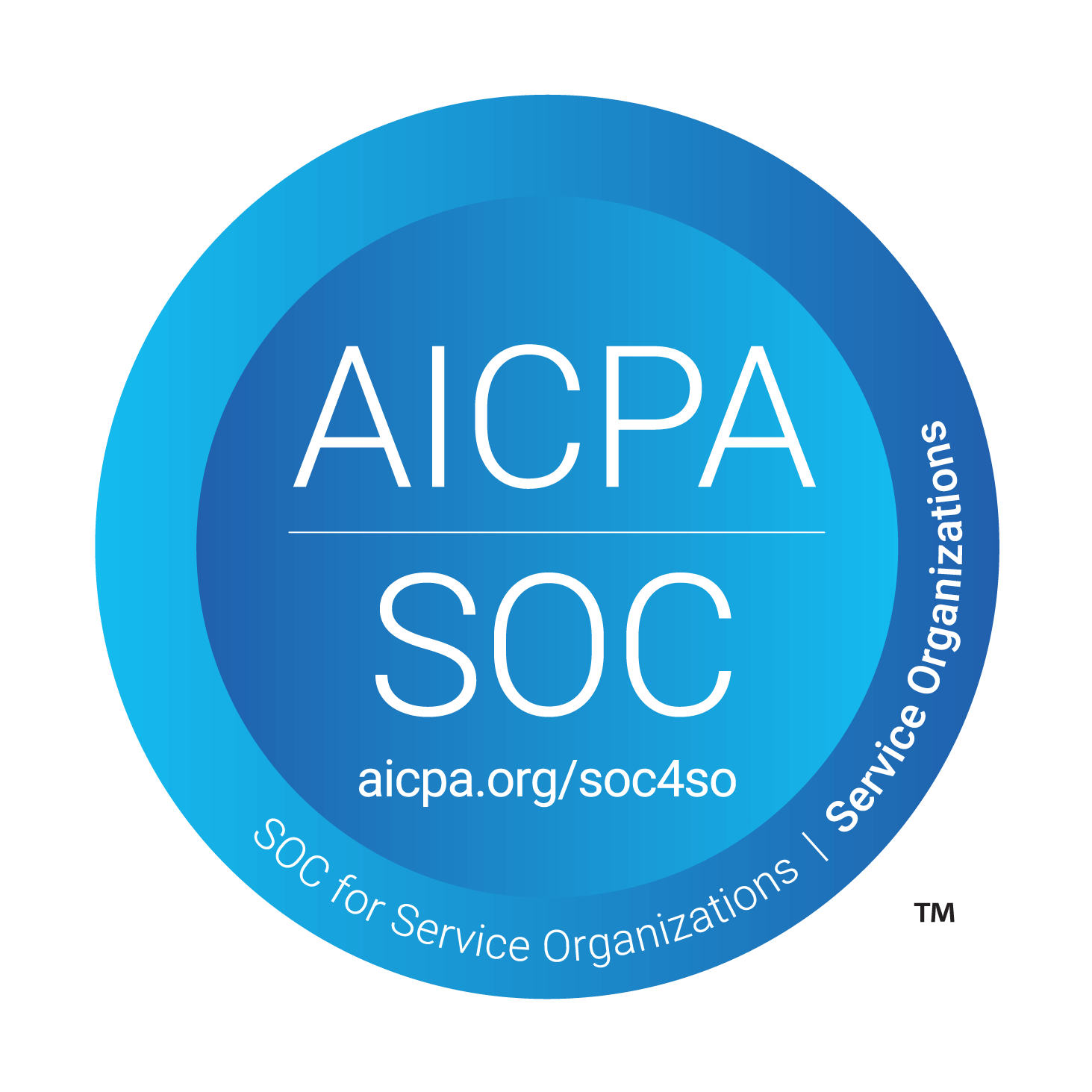Jessica Wyman
Updated: Dec 28, 2023
How to close out a Revit Model during Construction Administration
Beyond coordination, an Architect is responsible for updating project documentation and closing out the Revit Model during Construciton Administration.
Here's what the design team needs to know about what they do and how to close out the Revit model during Construction Administration. We'll also explore how the Revit model becomes a digital instruction manual for the construction administration phase and how no-code workflow tools can help you get that work done faster.
First, what is the Construction Administration Phase?
The Construction Administration phase is the final phase of the Architectural Design Process.
After the construction documents have received permitting approval and the actual construction of the project begins, the project enters the Construction Administration phase. The goal is to ensure that the project is built according to the intent or project requirements outlined in the contract documents.
The architect will visit the construction site, provide extra information, and review payment applications from the contractor as the work continues. Once construction is complete and all required inspections are performed, the owner is provided a Certificate of Occupancy. This certificate allows the project owner or their tenants to occupy and utilize the building.
→ Learn more about the Construction Administration Phase
Typical Deliverables for the Construction Administration Phase
Every project is different. The deliverables and scope of involvement of an architect will be determined by contractual documents which were negotiated far before the project began.
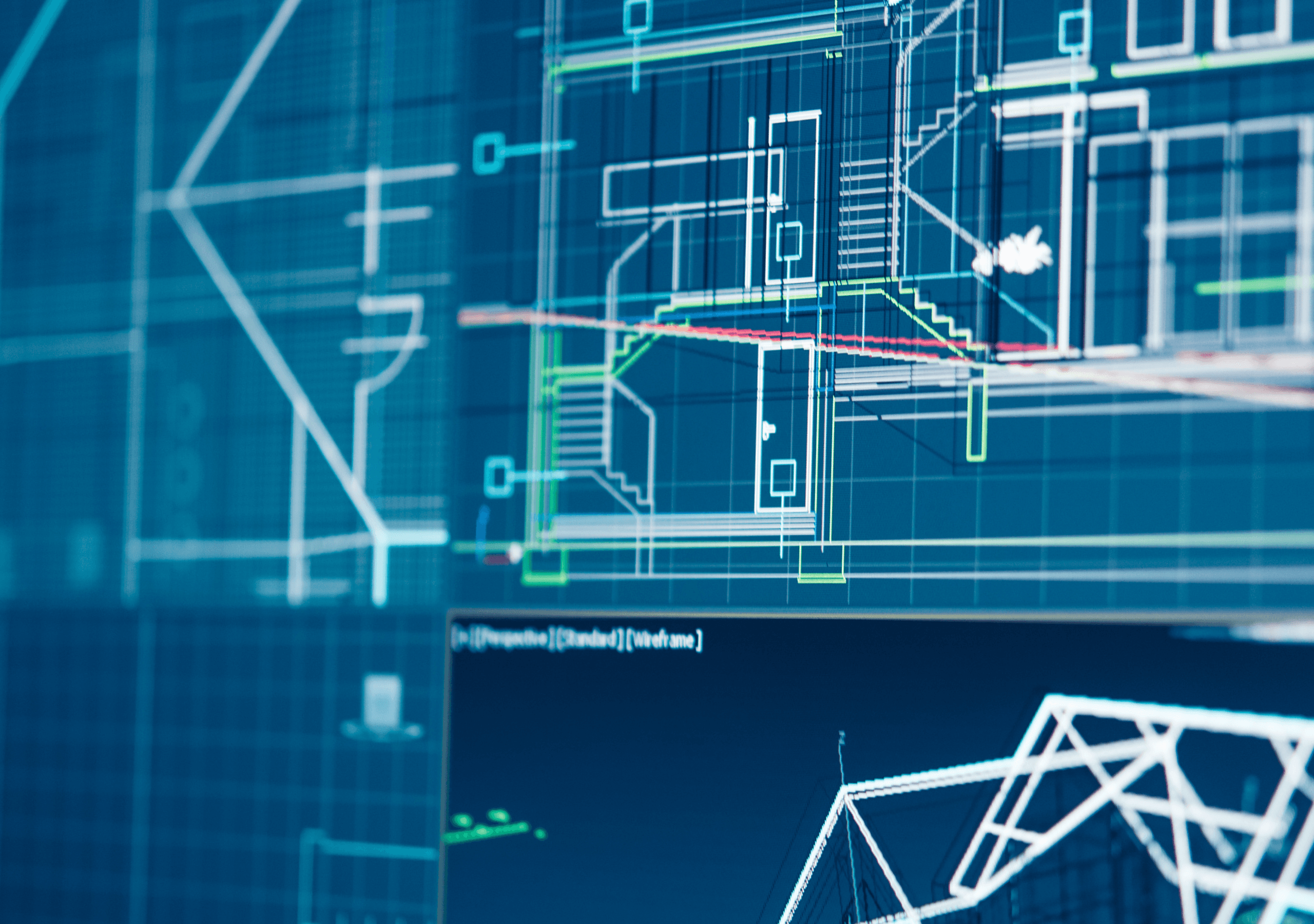
However, most owners and architects do not with to reinvent the wheel each time they design and build a new project. Most project contracts will outline the majority, if not all, of the following deliverables to be provided during Project Handover:
Requests for Information (RFIs) and Architect’s Supplemental Instructions (ASIs)
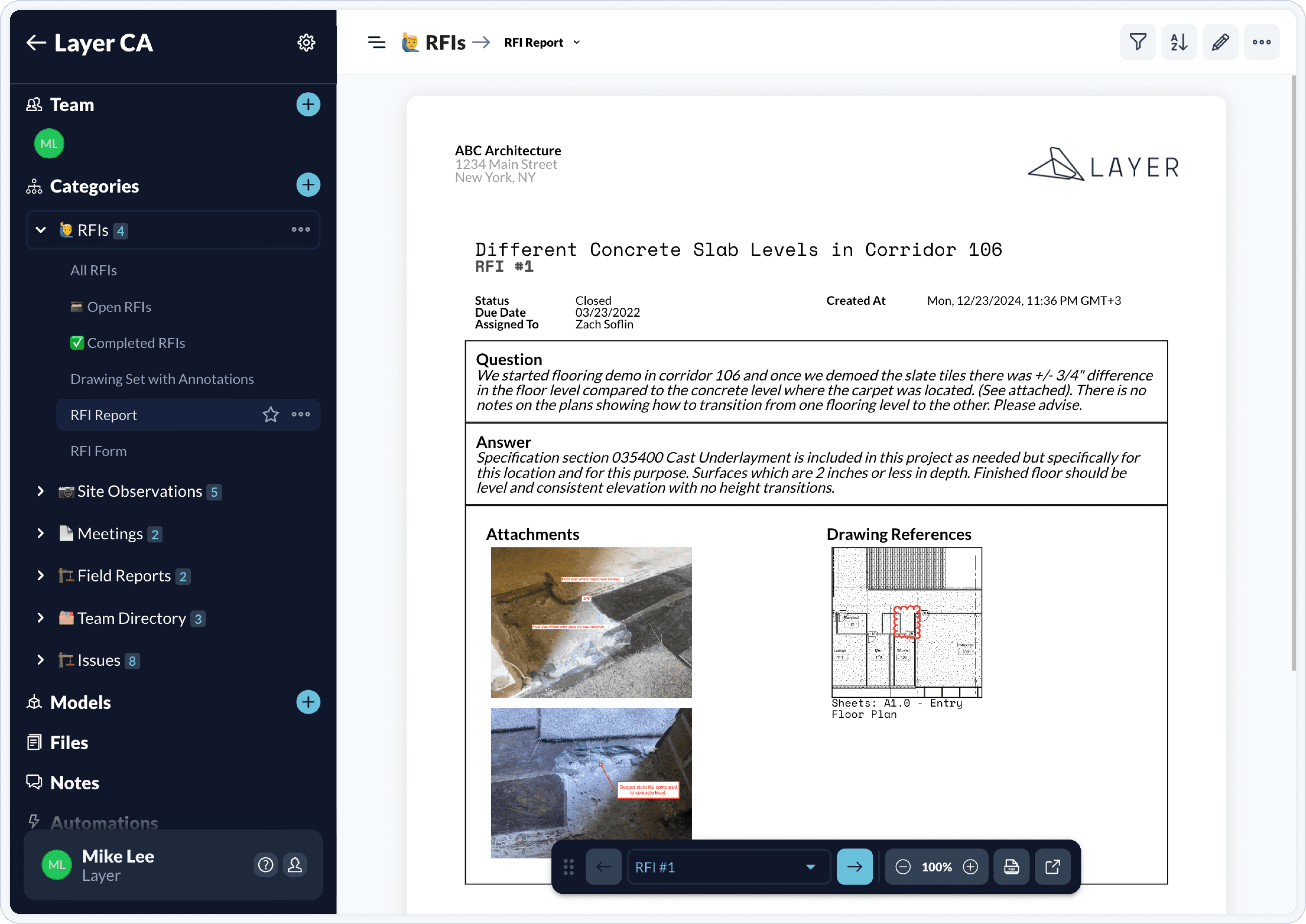
RFIs are formal queries from contractors seeking clarification on construction documents or specifications. Their purpose is to ensure issues are resolved before construction proceeds.
ASIs on the other hand are similar but more minor. They include instructions issued by the architect to address minor clarifications or revisions that do not alter the project’s cost or schedule.Proposal Requests (PRs) and Change Orders
Proposal Requests (PRs) are documents issued by architects that request pricing or impact information for a potential change in the scope of work.
If all parties are aligned on the changes, a Change Order will be issued. This is a formal agreements between the owner and contractor that documents approved changes to the project’s scope, cost, or schedule.As-Built Set of Construction Drawings
Construction Drawings (CDs) are final 2D drawings updated to reflect all modifications made during construction. They document the exact conditions of the completed building for future reference. These are typically delivered in Autocad or .DWG format.
All Product/Equipment Warranties and Maintenance Manuals
This includes all document provided to the owner detailing warranty terms and maintenance procedures for the products and equipment that were purchased and installed.
Certificate of Occupancy
A certificate of occupancy is a document issued by a local government or building department that certifies a building complies with applicable codes and regulations and is safe for occupancy.
Architect’s Field Reports (AIA G711, or similar)
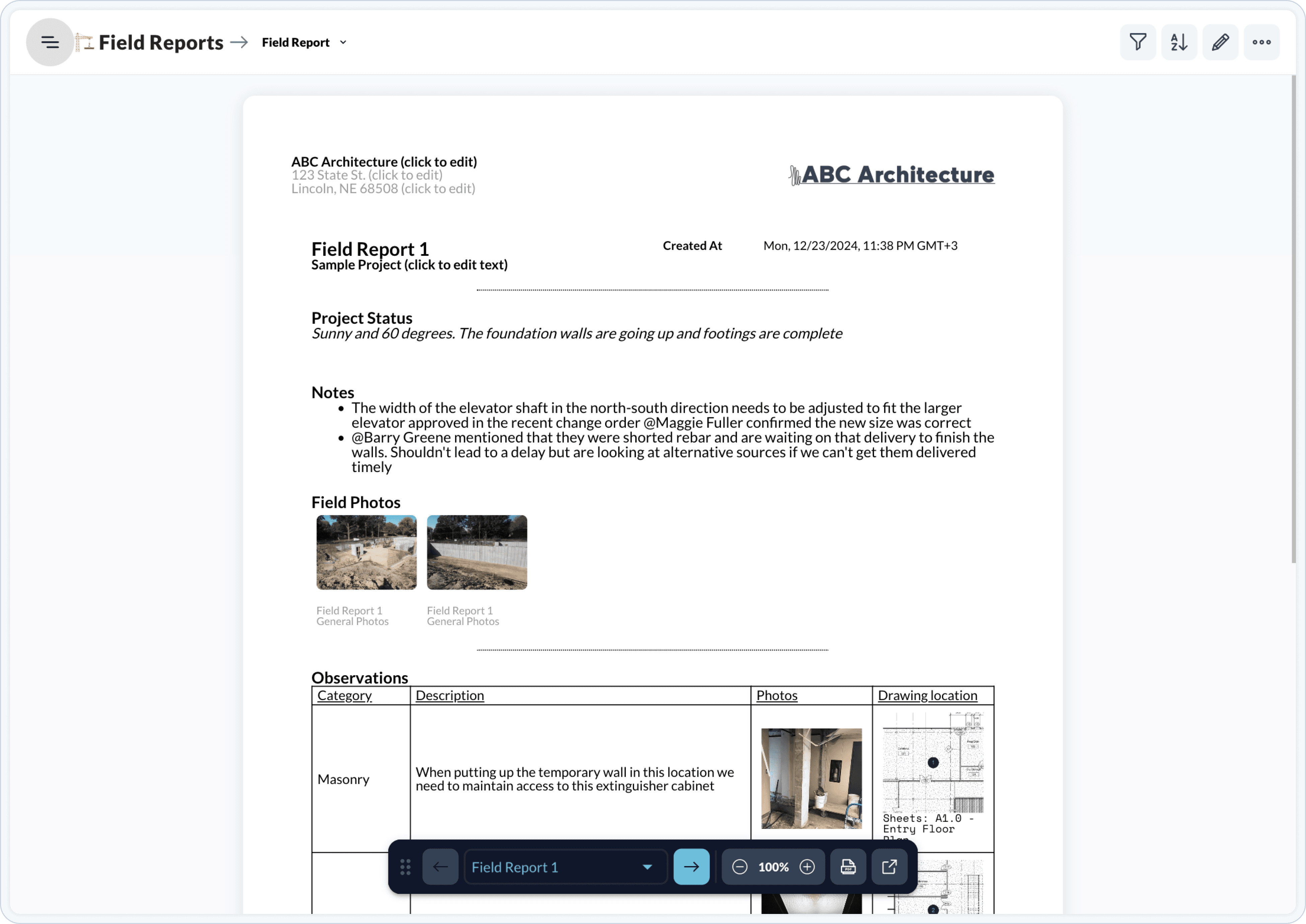
This includes reports documenting site visits by the architect, including observations, progress, and any noted issues requiring attention. These reports provide a record of the contractor's compliance with design intent.
Application and Certificate for Payment (AIA G702 and G703, or similar)
AIA G702 is the contractor’s formal request for payment, summarizing the work they completed and materials that were stored.
AIA G703 is a detailed breakdown of the work performed that accompanies the G702 to justify the Contractor's payment request.
Final Punch List
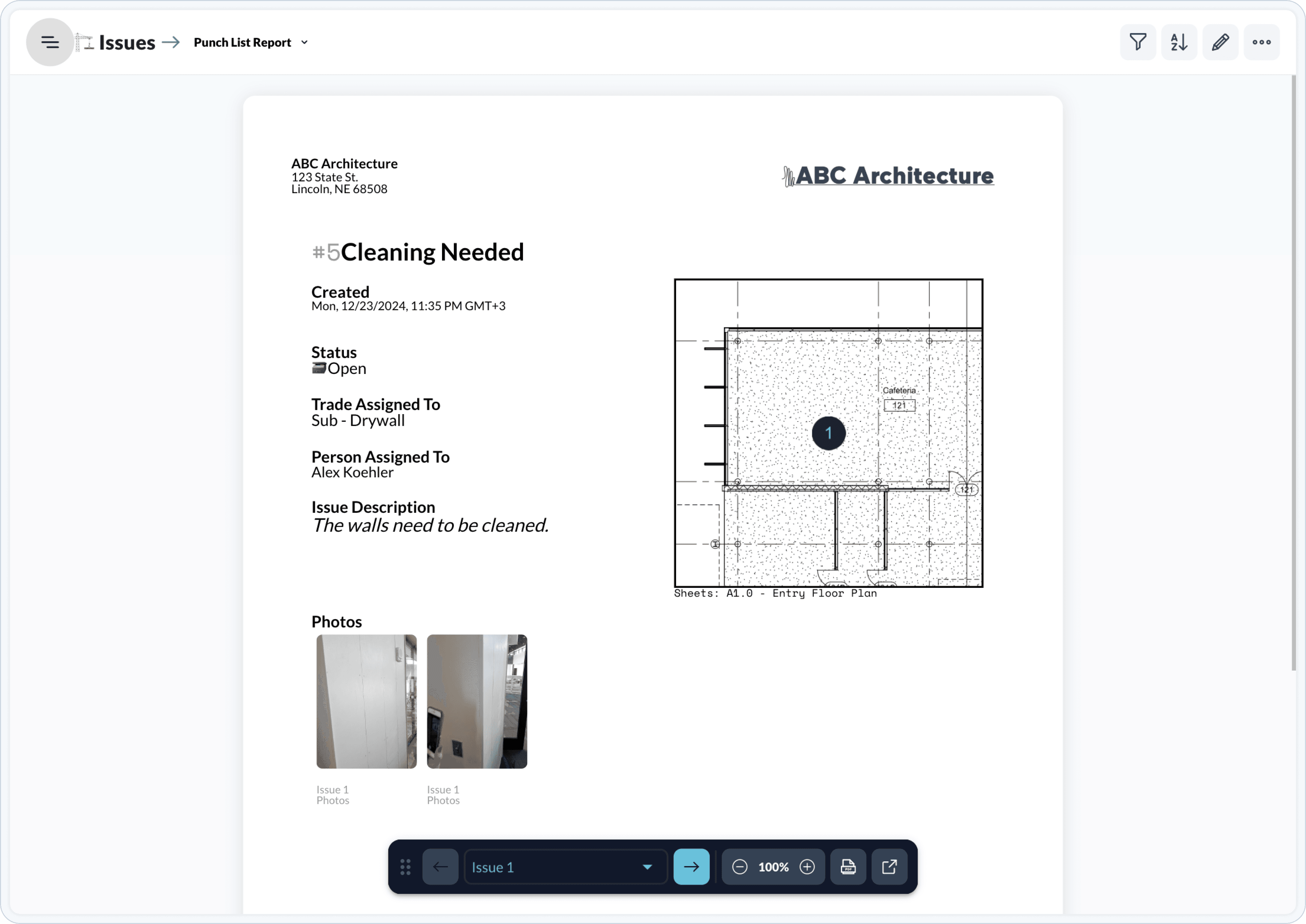
This includes detailed list of tasks and corrections identified during the final inspection that must be completed before final payment or project handover. These items are typically minor and may include items for example a fix to a scuffed finish.
Certificate of Substantial Completion (AIA G704, or similar)
A Certificate of Substantial Complition is document indicating that the project is sufficiently complete for occupancy or use. It outlines any remaining work and establishes responsibilities for its completion.
Revit Model
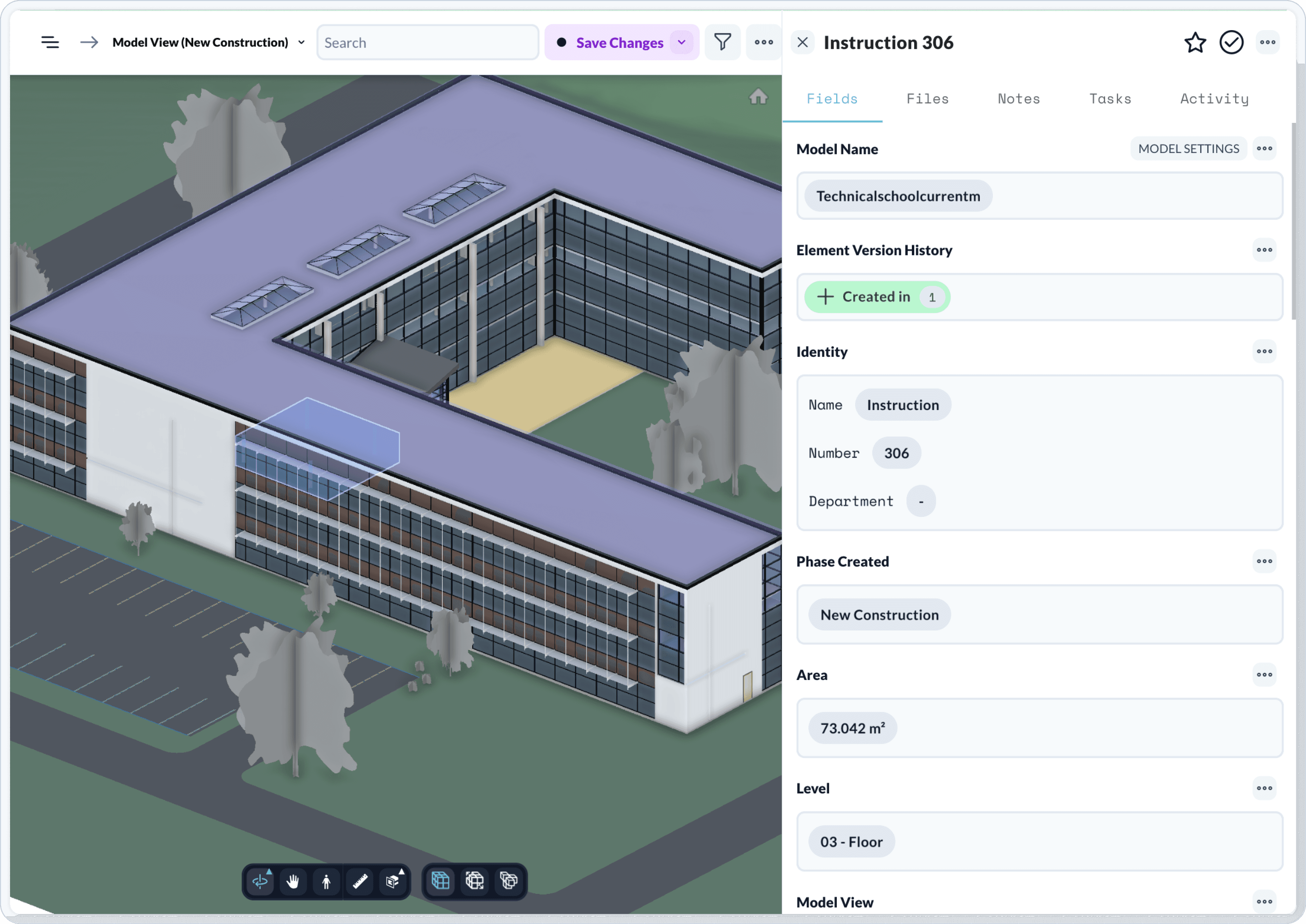
(Optional; an Owner may request the Revit model for use in future operations and maintenance processes.)
Working in Revit during the Construction Administration phase
The design team does not monitor every step of the building process. However, they regularly visit the site to observe progress and provide updates on project completion to the owner.
In addition, the design team issues supplemental drawings throughout the process to address questions that arise. These may come from the owner, or on the contractor's side through a project manager or other project team members. The architect is typically responsible for documenting all changes made to the design in the field.
Typically, these modifications are made in response to a Request for Information (RFI) by the contractor. They may also be produced in order to issue Architect’s Supplemental Instructions (ASIs) which are all tracked and organized within the Revit model. This allows the design team to have a complete record of the scope and sequencing of all design modifications made during the process of construction.
Using a No-Code Workflow Tool with Revit
To design a building is one thing. But to get it built safely and successfully is an entirely different story. However, an architect’s role throughout the Construction Administration phase goes beyond design. Ultimately, they are responsible for ensuring the design of the building is realized when work is complete.
In the final phase of the architectural design process, it is important to have deliverables organized and easy to access. A flexible database tool connected to Revit is the only solution that makes this possible.
Here are a few specific workflows that are made more efficient:
Markups linked to Revit: Use a mobile-friendly flexible database with markup tools to document site visits, create field reports, and punch lists. Connect these finding back to the Revit model so the contractor can see exactly what needs to be done.
RFI’s connected to Revit: Create and store RFI’s that are linked directly to their context in the Revit model. This makes it easy for the design team and general contractor to know exactly which element is referenced.
Owner’s Manual linked to Revit: Link instruction manuals and videos to their element within the Revit model. Create reminders for building owners to follow up on maintenance.




