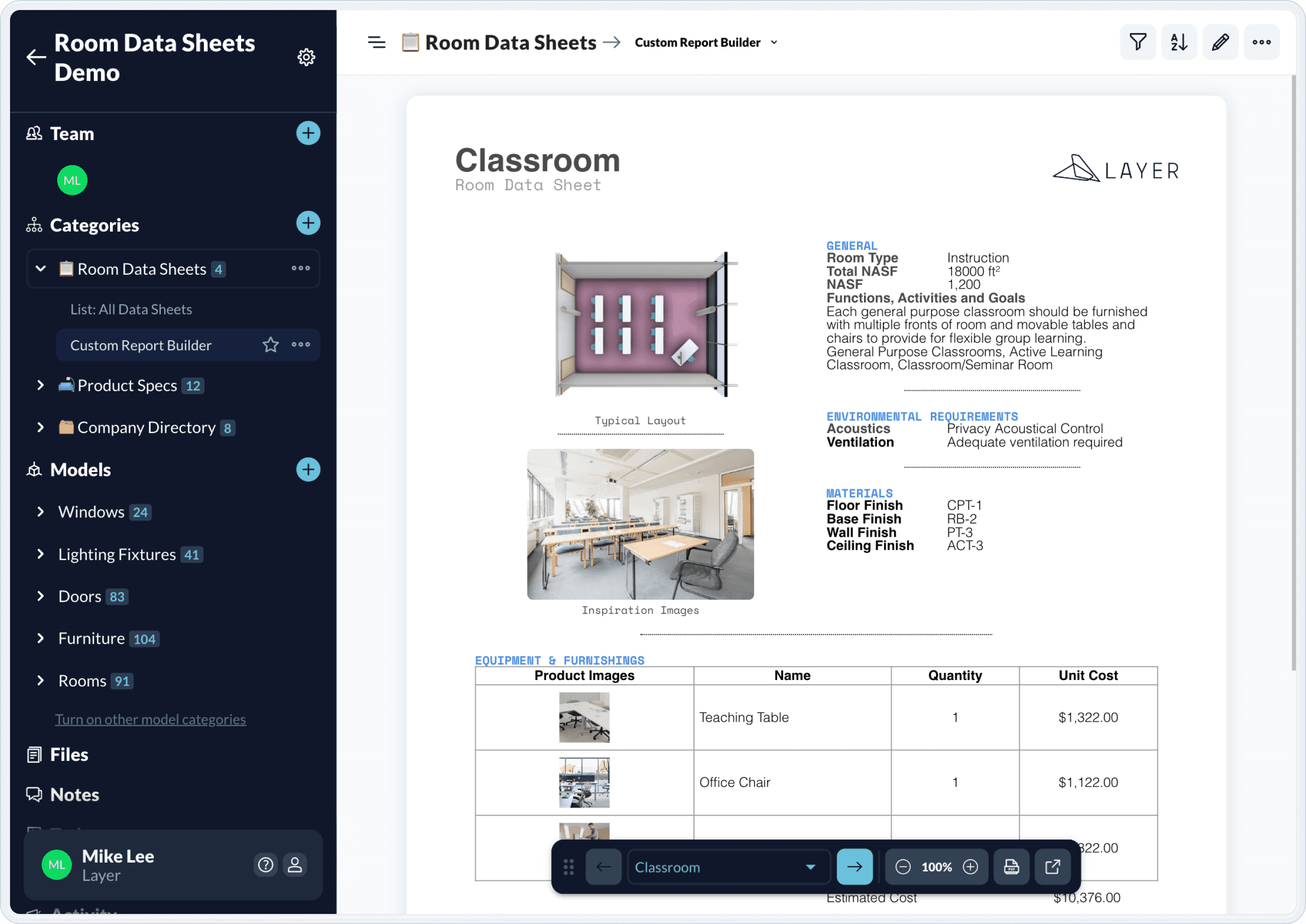RDG Planning & Design
How RDG Reduced Room Data Sheet Production from Days to Minutes
Excel was really good about the data piece, but not the visualization. InDesign visualizes it really well, but doesn't do very good with the data. And normally, even if you're in InDesign, you're actually putting the data somewhere else first, and then you're bringing it in either manually again, or you're doing it through some other complex automation process.
Sean Page AIA, NCARB, LEED AP

Key Results

1-2 days saved per complex room data sheet.

50x faster generating PDF documents for clients

0 additional cost for system upgrades, additions, or feature requests.
The Challenge: Static Tools That Create Copy & Paste Bottlenecks
Room Data Sheets are a time-consuming deliverable to create, but they are essential. They serve as the source of truth for other project stakeholders, from procurement to installation teams. RDG typically relied on a mixture of systems such as Excel, Word, and InDesign to create final deliverables. This meant a combination of copy and pasting, as well as some basic automations using InDesign's Data Merge tool.
The Challenge: Visualizing Data Stored in Systems That Are Not Great at Visualizations
InDesign's Data Merge tool was originally designed to address envelopes, not create complex documents. While the system worked better than copying and pasting data between Revit and Word documents, it still was not as flexible as the RDG team needed.
"It's not necessarily meant to do either. Excel was really good about the data piece, but not the visualization. InDesign visualizes it really well, but doesn't do very good with the data. And normally, even if you're in InDesign, you're actually putting the data somewhere else first, and then you're bringing it in either manually again, or you're doing it through some other complex automation process."
Sean Page, AIA, NCARB, LEED AP, Partner, Computational Designer, Architect
The overall process to create an individual data sheet could sometimes take up to two days per room. The RDG team knew there had to be a better way to automate the creation of these documents.
The Solution: Dynamic Document Creation in Layer
RDG's Design Technology Team first learned about Layer from Autodesk University. The organization's growth over the last couple of years meant that there were also team members joining who had used Layer's Room Data Sheets workflow tool. When they were tasked with streamlining this process, they knew Layer might be the answer.

"We started with just a couple of licenses. Sean and I started playing around with it and realized that this could certainly work well. Then we started adding users one by one as we realized other projects could really benefit from using it. Now we have 25 licenses!"
Ron Heims, Principal, IT Director
Layer's flexible user management allows RDG to add and remove users as they join or leave projects, helping to keep their costs low. Onboarding new users is simple. The team has internal videos that explain their Layer projects and how all of the workflows they built work. Access management levels allow for users to have data entry access only, while others involved in the project work have the freedom to tailor Layer Templates to suit a particular project's needs. They can also request help and training from Layer's Customer Success team at no additional cost at any time.
A Solution That Grows with You
Layer has grown with the RDG team as well. Today, they're one of the groups that the development team reaches out to in order to test new features, request feedback on user improvements, or simply hear their thoughts on Layer's product roadmap. RDG's suggestions have already led to several major usability improvements, including new options in document view and Layer's new Form View. It's a solution that they know will flex around their needs, even as those requirements are ever-changing.
About RDG Planning & Design
RDG Planning & Design is a nationally recognized, relationship-focused interdisciplinary design and planning firm. RDG partners with clients and communities to create inclusive, sustainable and meaningful environments that improve people's lives and make our world better.

