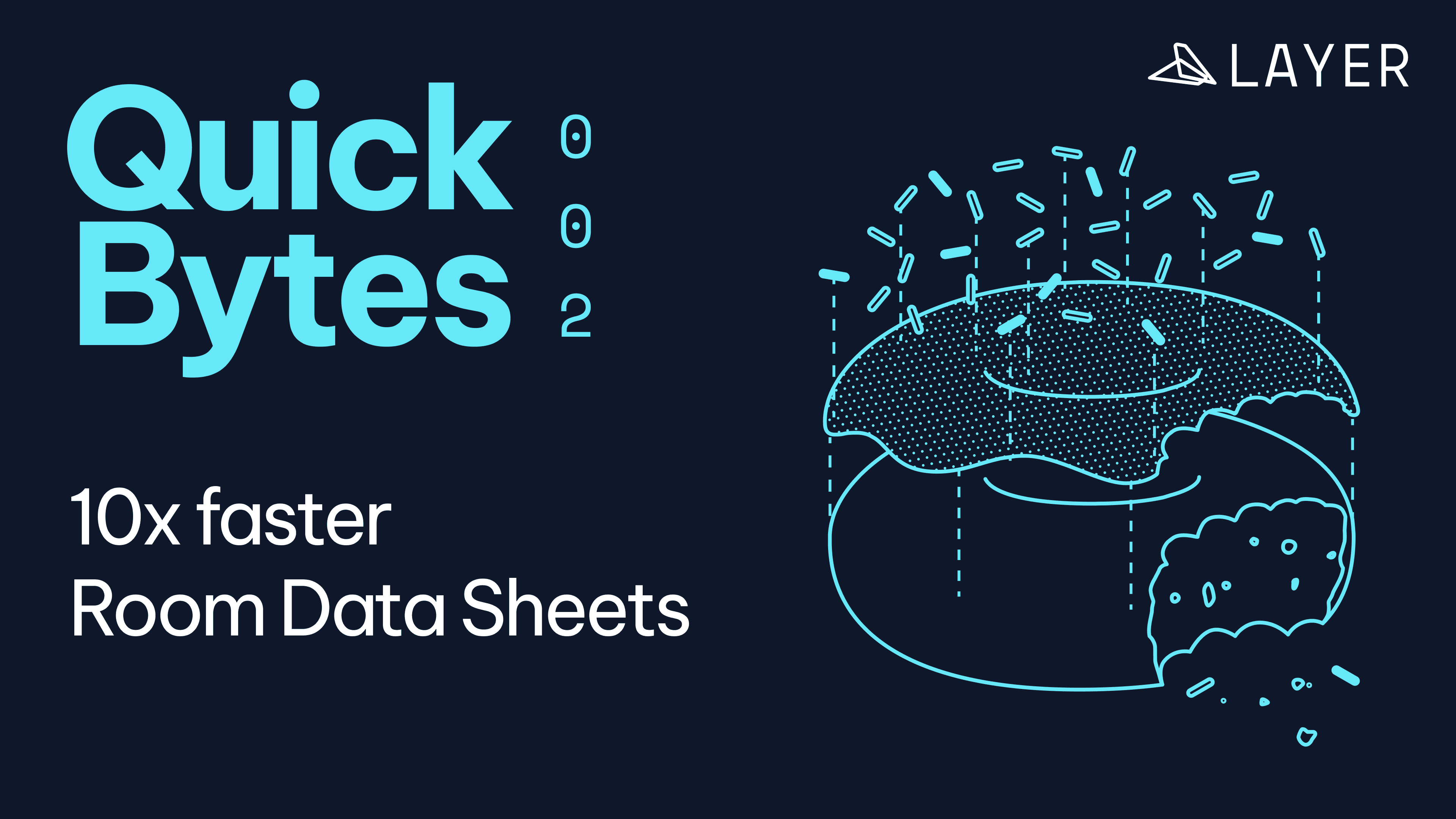Jessica Wyman
Updated: Dec 28, 2023
Architectural Room Data Sheets Explained
Architectural Room Data Sheets, commonly referred to as "room data sheets" are information sheets detailing attributes of a room's interior elements. They are documents that capture and summarize data about wall and floor finishes, ceilings, lighting, furniture, MEP systems, fixtures, graphics, and more.
New to the Architectural Room Data Sheet process?
Or maybe you need a better workflow for organizing room data? Don't worry, we've got you covered.
In this article, we'll explain the what, when, and why of Architectural Room Data Sheets and their role in the design process. We'll also discuss best practices for collecting room data and how digital tools help to streamline this process.

What are Architectural Room Data Sheets?
Architectural Room Data Sheets, commonly referred to as "room data sheets" are information sheets detailing attributes of a room's interior elements. That is to say, they are documents that capture and summarize data about wall and floor finishes, ceilings, lighting, furniture, MEP systems, fixtures, graphics, and more.
Who creates Architectural Room Data Sheets? Usually architects, but it could be other members of the design team, such as interior designers and engineers.
The process starts by conducting interviews with clients and stakeholders to understand project requirements and existing conditions. Room Data Sheets inform the project design brief and are a work in progress until a client signs off on them.
Now, what do I use Room Data Sheets for?
Once finalized, Room Data Sheets are records of what has been agreed upon by the client. To clarify, they are the primary briefing tool for you and the project team to reference throughout the architectural design process.
If Room Data Sheets are functional, they can serve as an effective and valuable tool for the entirety of the building's lifecycle.
When do you create Room Data Sheets?
Architects create Room Data Sheets in the Pre-Design or Schematic Design phase. Pre-Design phase sheets inform or form part of the client brief for the project team.
Schematic Design phase sheets document rooms in more detail. As a project progresses, more information becomes available. Client's needs evolve. Products or manufacturers change. This typically happens during Schematic Design and results in the need for a more detailed document.
You should also note that Room Data Sheets for new construction projects will only include client needs and requirements. Whereas, Room Data Sheets for renovation projects will include information about the building's existing conditions in addition to client needs and requirements.
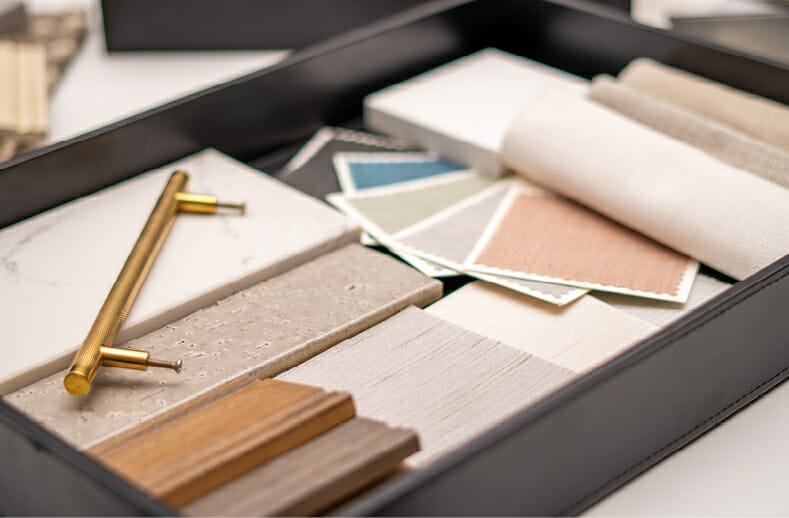
So, how do you create Room Data Sheets?
That's a good question! As is the case with most workflows, each person or firm has their own unique methodology for compiling, conducting, and completing Room Data Sheets.
The method of how to gather data is project-specific. It is usually a combination of the following:
Meetings with the client or/and stakeholders to determine client needs
Collaboration with other project team members to establish design narratives
Site surveys of existing conditions
Once you've gone through this process and gathered the relevant project data, you will need to sort and quantify it in a database to make it usable and valuable to the project. Unfortunately, this process is not necessarily linear.
Why is that? First, input methods often include manually filling out parameters for every room in the project. This requires you to record detailed items such as occupancy, environmental parameters, and characteristics, and then listing item types, numbers, materials, etc.
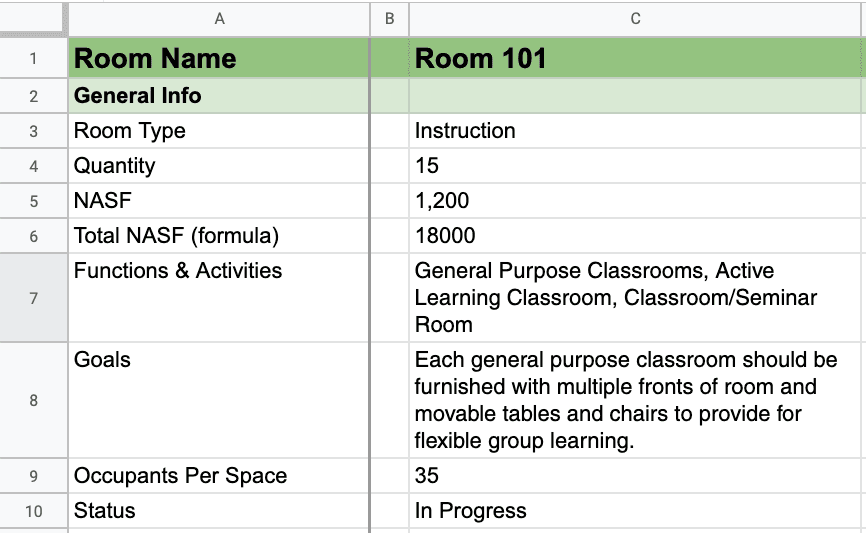
Download Layer's FREE Room Data Sheet Excel Template
Doing this task manually is a tedious process that leaves wide gaps for human error.
Secondly, architectural firms we've talked to typically use Adobe Indesign, Microsoft Word or Excel to create and manage Room Data Sheets.
This too, results in a major problem. Which is that room data is not linked to information stored in the Revit Model, or BIM.
So, what's the solution?
Well, projects of any size or scale will benefit from a link between Room Data Sheets and BIM Software.
Why, you ask? Because any changes made in the room data will update automatically in the model. Otherwise, you'll need to enter data multiple times in multiple places, wasting time and opening yourself up to potential errors when you copy & paste between tools.
Ideally, the final documentation (aka the Revit model) should match the Room Data Sheets content. This is why a link between Room Data Sheets and BIM software becomes a valuable tool. Its functionality highlights discrepancies and ensures that you have one source of truth for room data.
Digital Tools for Room Data Sheets
A range of software applications exist to assist with Room Data Sheets specifically.
Although offering integrations with BIM software, these applications tend to be expensive and complex, often requiring dedicated trained staff. These tools also offer limited preset templates—which are often difficult to customize to specific project needs or client requirements.
It is these hurdles that cause individuals to revert to more traditional spreadsheet systems.
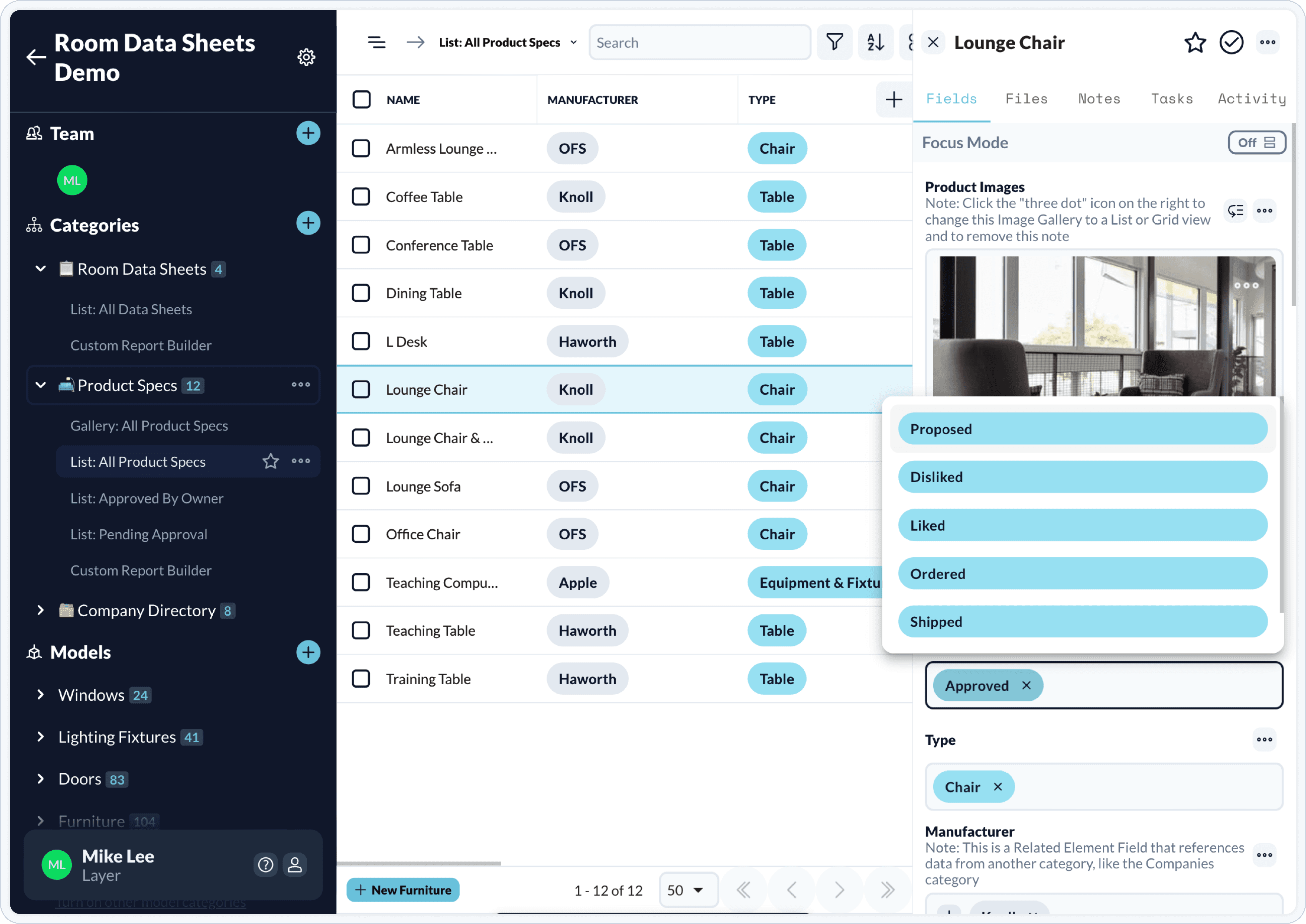
The ideal solution would be to use a Flexible Database Tool linked to Revit. A tool like this makes it easy to capture, organize, and share project data—all in real-time from a single dashboard.
What is a No-Code Workflow tool?
We live in a time where data is abundant and constant. When data is organized and placed in context, it becomes valuable information for its uses.
A No-Code Workflow Building Tool linked to Revit (like Layer) does exactly this.
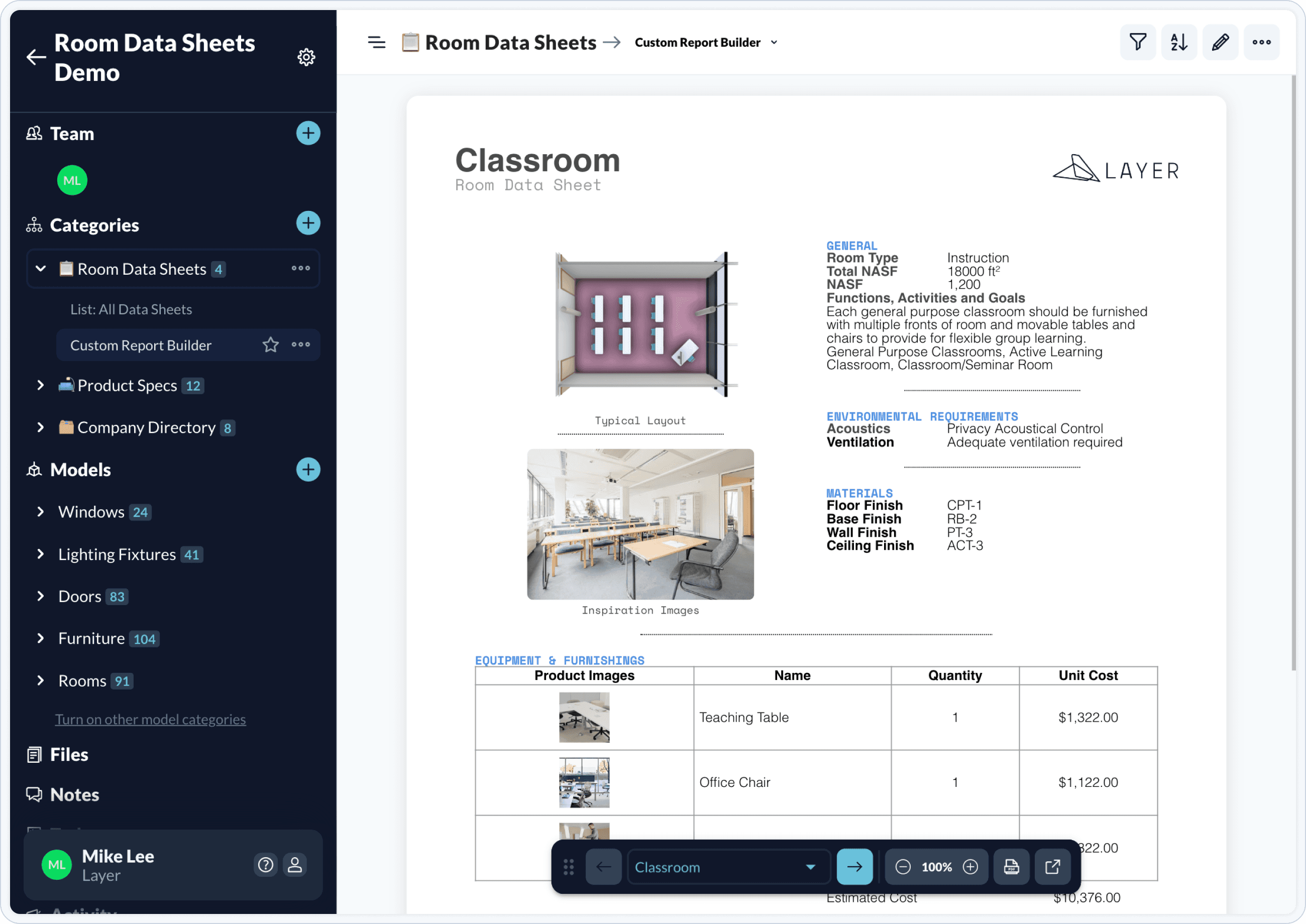
At it's core, it's a database. But, what makes this kind of tool flexible? Well, tools like Layer typically have an intuitive user interface that makes it easy create and customize the documents you need without copy & pasting! They are also adaptable to your needs as the project progresses.
Lastly, it's the Revit integration that truly makes a Flexible Database Tool powerful. As we mentioned above, having a two-way channel between room data and the Revit model is essential for keeping everyone working from the same source of truth.
What are the benefits of using a Flexible Database Tool for Room Data Sheets?
There are many benefits to using a Flexible Database Tool for Room Data Sheets. For this section, we'll use Layer as the example software:
1. Adapts to project needs
A Flexible Database Tool like Layer is highly customizable to suit any project-specific requirements. Your project will evolve and so will your room data. Layer makes it easy to change how you capture, organize, and view your data at any time.
2. Create once, use it over and over again
Layer creates repeatable relationships with your room data. For example, you only need to set up a room type once. After set up, all of the data-rich information—including files, photos, and parameters—is automatically connected to similar room types.
3. Find the answers you need, instantly
Did you know that a tool like Layer tags every piece of data with its location within the project? This unique system makes it easy to search and find the room data you need, even while working in Revit.

4. Collaborate efficiently
Layer makes it possible to invite clients and consultants outside of your company to upload and view room data. Layer also bridges the gap between Revit users and other stakeholders that don't use BIM.
5. Consolidate your tech stack
Layer is a super tool for Room Data Sheets. You can capture any kind of room data and mark it up and share with team members. You can also create custom reports from your room data, eliminating the need to copy and paste data into third-party software.
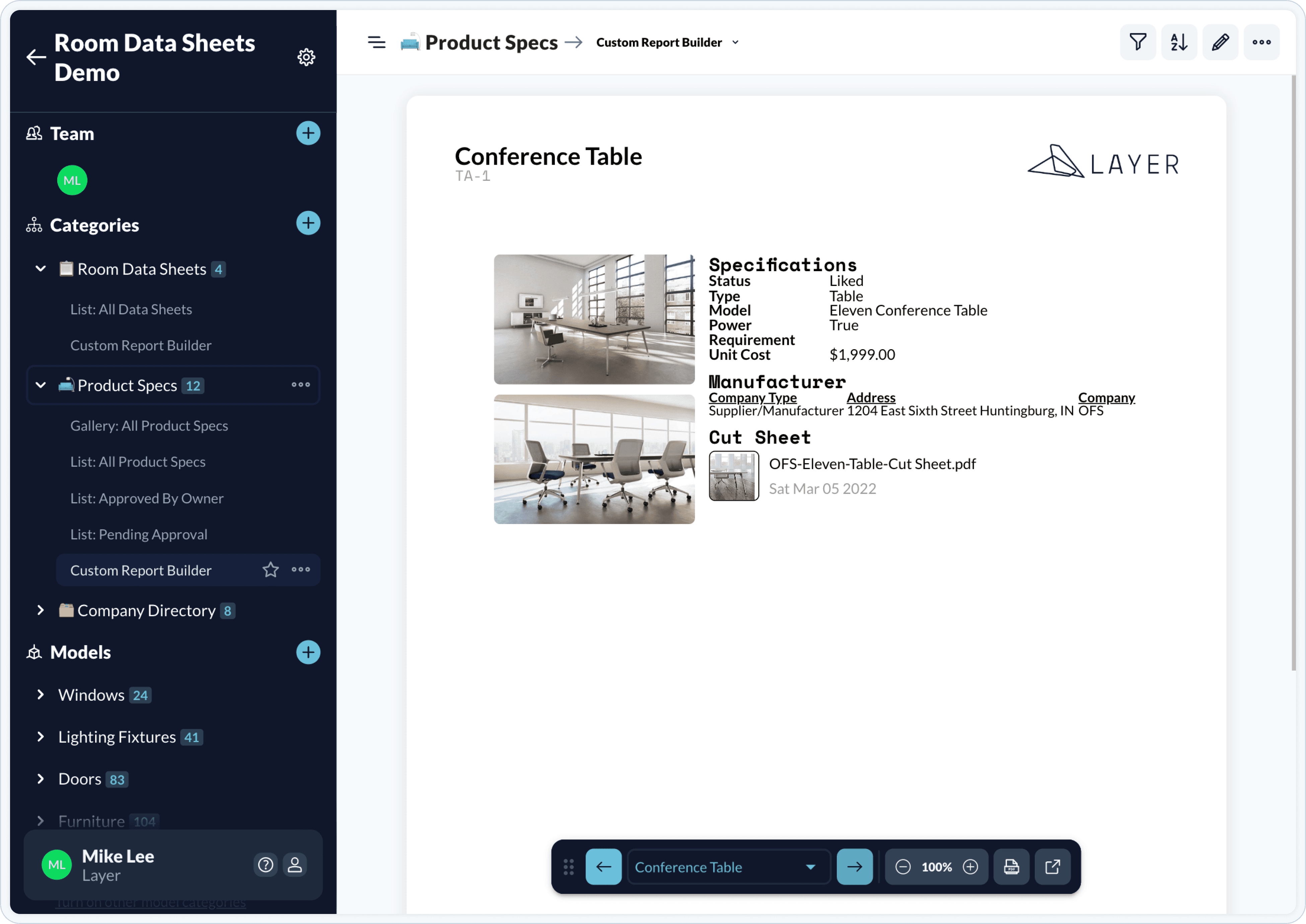
Last, but not least... Here are some of our best practices for creating Room Data Sheets
✓ Think ahead, but be flexible
We recommend having a good idea of what your form fields will look like before getting started. Doing this will ensure that you're capturing the same data for each room. But don't worry, you can always start with Layer's pre-built Room Data Sheet template that you can customize anytime.
✓ Leverage the Revit model
If you're working with existing conditions, chances are that you have an existing Revit model. You can link your model to Layer to backfill all of the existing rooms without needing to do this manually. When you're ready to update the Revit model, you can synchronize your room type data to Revit parameters on all related room instances.
✓ Automate, automate, automate
Use Layer's complex form fields to do quick math and give you instant insights into on-the-fly changes. For example, create a field to manage the cost of packages. You can summarize this by pulling in the unit cost for each item. This helps determine if the desired specifications will meet the budget allocated for the rooms.
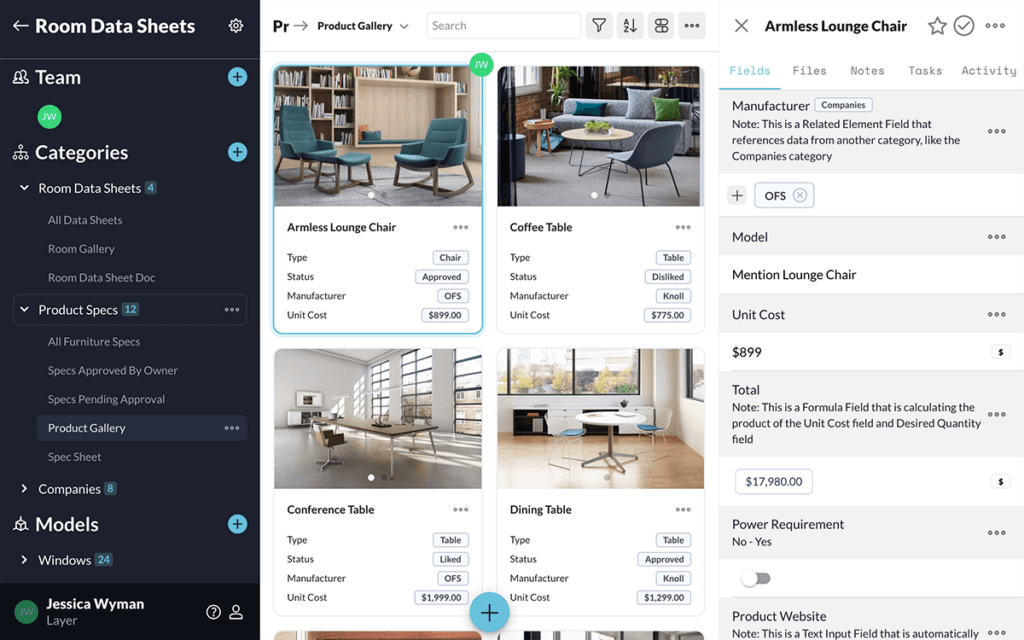
In Conclusion
We hope that you found this introduction to Room Data Sheets helpful!
Ultimately, by taking advantage of Layer's Room Data Sheet functionality, pre-built template, and innovative Revit integration, project team members will benefit from enhanced collaboration, work efficiencies, and transparency.
Layer is user-friendly and flexible enough to add value to any project.
Sooo, how do you start using Layer for Room Data Sheets?
Watch this short video to learn how you can start generating Room Data Sheets directly from a spreadsheet of data or your Revit model in less than 10 minutes!
