Layer Workflow Guides
Layer Workflow Guides
Layer Workflow Guides
An Introduction to Adaptive Reuse Architecture
An Introduction to Adaptive Reuse Architecture
An Introduction to Adaptive Reuse Architecture
Learn about Adaptive Reuse and the basic concepts and requirements for updating an existing building or structure to meet new requirements

Silvia Lee

Silvia Lee

Silvia Lee
Originally Published: Dec 30, 2022



Contents
Updated:Nov 19, 2025
What is Adaptive Reuse?
Adaptive reuse is a popular, eco-friendly design strategy to repurpose existing building stock. On one end of the creative spectrum are projects like a sugar refinery adapted into a climbing wall gym or an art gallery inside an old railway line’s brick arches.
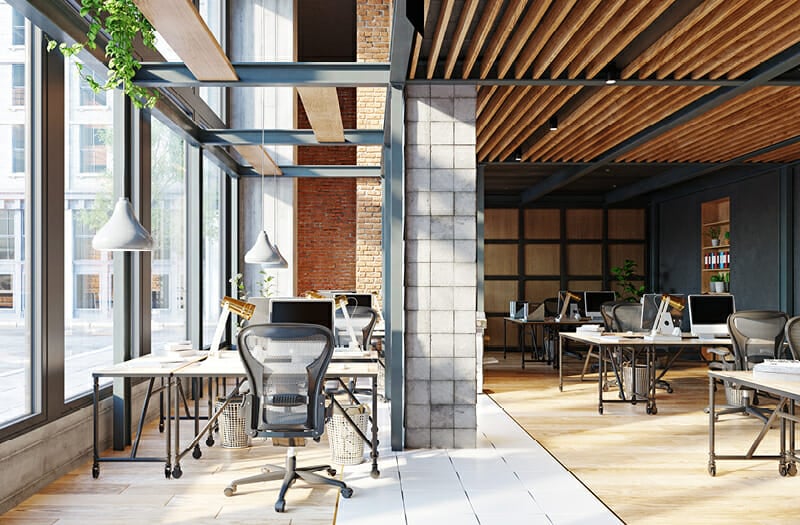
Or projects can be more conventional like converting a retail store into a medical clinic or repurposing an abandoned department store into an apartment building.
By reusing a building’s infrastructure and enclosure, developers and organizations are significantly saving money, labor, and resources with the design of buildings for a myriad of uses.
A proponent of adaptive reuse, the U.S. Green Building Council encourages projects that “extend the life cycle of the existing building stock, conserve resources, reduce waste, and reduce environmental impacts of new buildings as they relate to materials manufacturing and transport.”
In a well referenced The Greenest Building: Quantifying the Value of Building Reuse report and follow-up article, “The greenest building is…one that is already built,” the National Trust for Historic Preservation’s Green Lab performed an in-depth analysis of buildings of equivalent size and function and concluded that building reuse almost always offers environmental savings over demolition and new construction.
And according to RentCafe, adaptive reuse has witnessed an all-time-high within the past decade with factories to apartments as the most common, followed by hotels to apartments and office to apartment conversions.
Roots of Adaptive Reuse
Offering some insights into the evolution of adaptive reuse, Historical Architect Dan Worth, FAIA, FAPT, explains that generally speaking, the trend began with historic preservation as developers sought new uses for historic buildings.
These types of projects are broken down into four categories:
Preservation: Preserving, conserving, and protecting historic fabrics.
Rehabilitation: Retaining and repairing historic buildings, and sometimes altering and/or adding to a historic building due to deterioration.
Restoration: Retaining materials from a particular time from the building’s history while removing materials from other time periods.
Reconstruction: Re-creating a non-surviving portion of the building or site with new materials.
At some point, this reuse trend began to expand to more ordinary, non-historic utilitarian buildings as well.
Providing some historical perspective, Worth points out that the oil crisis of the 1970s rose awareness about the embodied energy contained within existing buildings.
“People became aware that we couldn’t continue to destroy buildings, considering the fossil fuels it took to build the buildings and the subsequent need to mine and manufacture materials for new buildings,” he explains.
The sustainability movement then made the impact of reusing buildings even more acute. Together with the development of newer insulations, exterior claddings, and roofing materials, adaptive reuse have become even more viable.
Points to Consider
When embarking upon an adaptive reuse project, the first step is determining whether the existing shell and core offers enough benefits to make the conversion worthwhile.
Breaking things down, Worth explains that four main aspects of the structure must be evaluated.
Structural integrity: Can the adapted building meet today’s structural buildings? If floors are to be added, can the structural foundation support this?
Building envelope integrity: What is the condition of the exterior skin? Can it shed water? What is the status of the existing windows and doors?
Surfaces and finish materials: What state are the ceilings, floors, and walls in?
MEP systems: Can the distribution systems be retained and reused? How easily can the plumbing and HVAC be extended?
In addition, the site conditions should be examined including drainage, and the condition of existing pavements and parking. Further, building access should be assessed for means of ingress and egress into and out of the structure, as well as overall accessibility.
Adding to the list of MEP considerations, Ben Cohen, a project engineer with the Chicago-based Summit Design + Build asks:
Does the existing equipment meet current codes?
Are the existing shafts sufficiently sized for the new ductwork, plumbing risers, and electrical homeruns?
Do the considered duct size replacements/additions and light place work with the current floor-to-ceiling heights?
Is there sufficient water pressure for any additions being made to the existing structure?
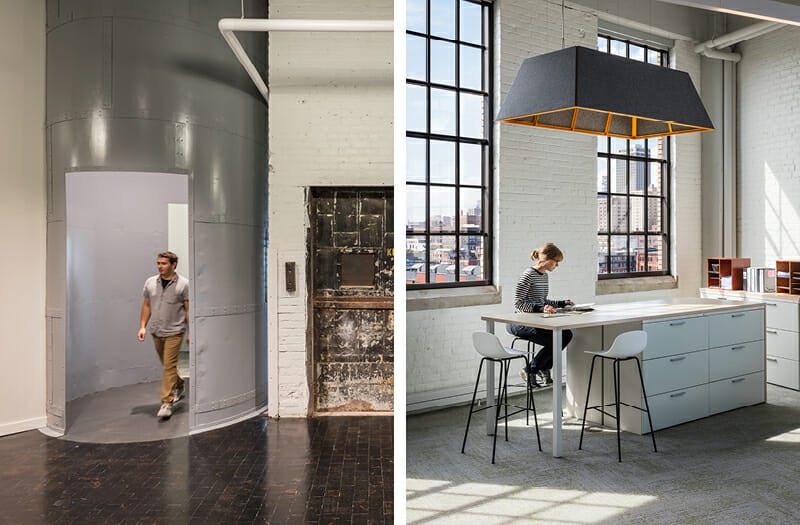
BVH Architecture adapted a run down warehouse building into a new corporate headquarters for Warren Distribution.
Courtesy of BVH Architecture | ©Paul Crosby
Adaptive Reuse Challenges
There are many cost, material, and carbon savings to be gained if the structural system—accounting for 15% to 20% of a structure’s building cost—and the enclosure—making up 20% to 25%—are in relatively good shape.
At the same time, these endeavors are not without their challenges. For example, locating existing drawings and/or building records can be difficult. In the event that this documentation is located, it is very common to discover undocumented adaptions to these original drawings that have layout, design, and structural implications.
“In order to help flush out these potential show-stopper issues out ahead of time, it is extremely important to have surveys and exploratory demolition done to confirm dimensions and assumptions before the general contractor is fully mobilized and beginning work on site,” advises Cohen.
Because encountering hazardous materials like asbestos, lead paint, mold, and refrigerant is not uncommon, this is another reason to perform these surveys and exploratory work.
Another common issue is water leaks. Whether the roof seams, the transition areas around the windows, incorrectly installed flashings, or poorly maintained caulking and seals, it’s important to anticipate this issue. It is likely worthwhile to bring in a building science firm to review the architectural drawings to ensure a tight, leak-proof enclosure.
Helpful Tools for Adaptive Reuse Projects
As designers pursue these complicated projects, utilizing a Flexible Database Tool linked to Revit or an existing drawing is essential. In order to document as-built conditions on the new design, all designers, consultants, and contractors must be working on the same source of truth platform to enable the most optimized workflow.
What is a No-Code Workflow Tool?
When survey data is organized and placed in context, it becomes trustable and valuable for the entire lifecycle of a project.
A no-code workflow tool linked to Revit does exactly this.
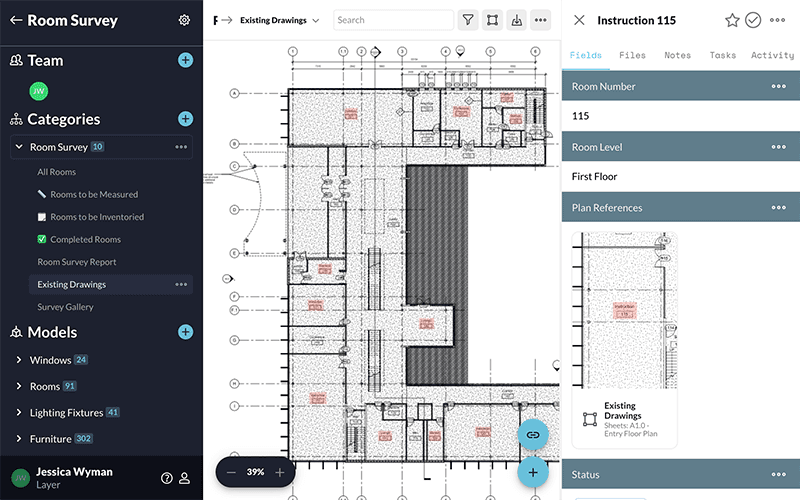
At it’s core, these tools are a database. But, what makes them so flexible? Well, tools like this typically have an intuitive toolkit of features that makes it easy create and customize specific workflows. They are also adaptable to your needs as the project progresses.
Lastly, it’s the Revit integration that truly makes a Flexible Database Tool powerful. Having the ability to access survey data directly in the Revit model (and vice versa) gives you access to the data you need, when you need it. And not in disparate channels that are cumbersome to access.
How to take an existing building survey with a Flexible Database Tool:
To start, a detailed building survey is performed to determine the state of all elements within the building. While this process can be very time consuming, Layer’s easy-to-use platform enables teams to photograph every item inside a room or space.
The next step is to update the as-built drawings or existing Revit model with the existing conditions data. All of this information, photos, and cut sheets can be easily accessed and worked with right in the model.
As the team starts creating the adaptive reuse design, Layer’s Room Data Sheets feature is a highly efficient way to list the fixtures, furniture, and equipment (FF&E). The Room Data Sheet template includes item quantities, the room’s characteristics, materials, and environmental requirements.
Once the data is filled into its data sheet, the team has access to this organized information, even in Revit. This direct integration with Revit makes collaboration amongst multidisciplinary teams much more efficient. Team members can share questions, notes, or comments; designs can be marked up; and tasks can be assigned. And with Layer’s Revit Model Viewer, BIM models can be accessed on mobile devices without opening Revit.
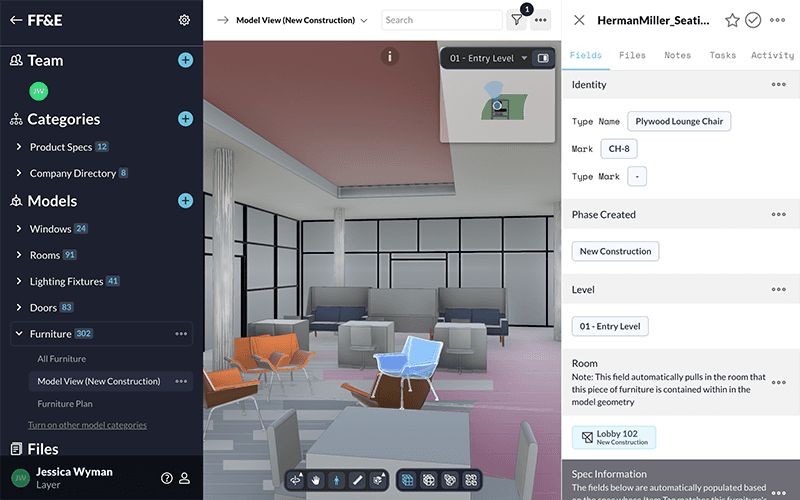
“By using this cloud-based tool to record material conditions and take photos that would feed to a Revit model in real time and share that information amongst team members, the team can manage this information in a very efficient manner,” says Worth. “By clicking on a room name, you can pull up all the field notes and photos from that room. The functionality is just invaluable.”
To learn more about how building teams can leverage the benefits of Layer for adaptive reuse and historic preservation projects, watch the webinar How to Leverage Existing Building Conditions Data and schedule a demo of Layer.
Adaptive Reuse Project Examples
Still confused about what makes a project an Adaptive Reuse project? Here are five noteworthy examples of adaptive reuse and historic preservation architecture.
1. Dr. Susan La Flesche Picotte Hospital | BVH Architecture
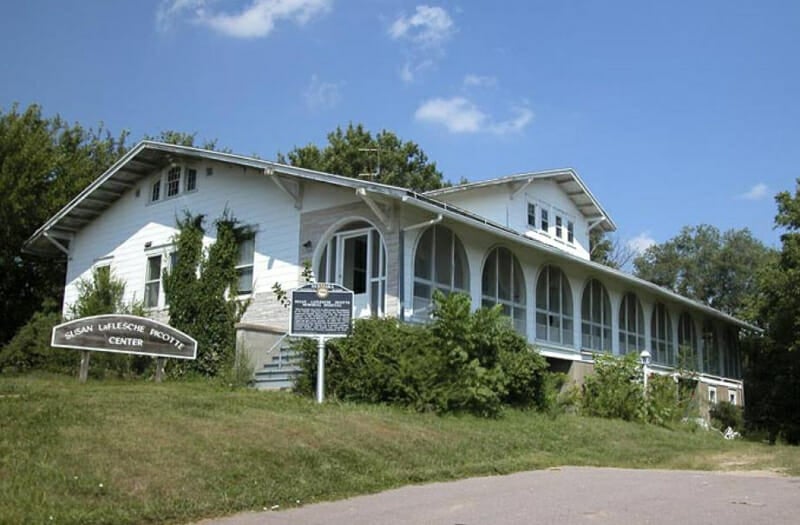
Courtesy of BVH Architecture
BVH Architecture is currently restoring the Dr. Susan La Flesche Picotte Hospital in Walthill, NE. The historic building was built by the country’s first native American doctor in 1913. BVH is using Layer to record the existing conditions of this National Historic Landmark and integrate the data into Revit.
The exterior has been restored and the team is now renovating the interior to eventually provide Native American medical counseling services, telemedicine, and language and art activities.
2. Pace University Student Landscape | FXCollaborative
FXCollaborative transformed One Pace Plaza—the brutalist mid-century and 41 Park Row—a 19th century neo-Romanesque landmark and former home of the New York Times, into a mixed-use commons area for the school.
The project is an American Institute of Architect’s 2021 Education Faculty Design Award winner. One of the jurists described the project as “an example of a well-executed adaptive project in a challenging urban context.”
3. CBRE LA North Offices | Gensler
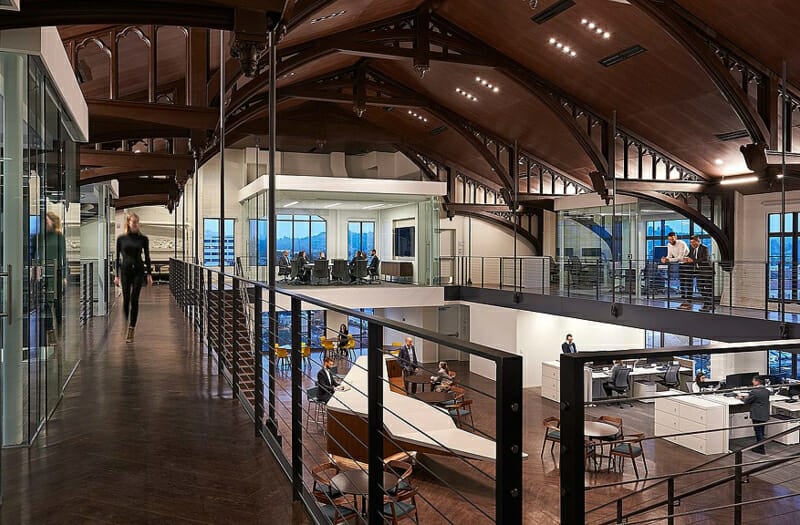
Courtesy of Gensler
Gensler retained the wooden truss ceilings of the 1920s art deco-style Masonic Temple in Glendale, CA. In doing so, they created a 26-foot-high workspace that opens up the building’s top two floors. The space has been transformed into a daylit, trendy workplace for lead tenant CBRE. The flexible layout offers a wide range of areas for employees to engage in collaborative work inside the historic building.
4. Residences at P.S. 186, Harlem Boys & Girls Club | Dattner Architects
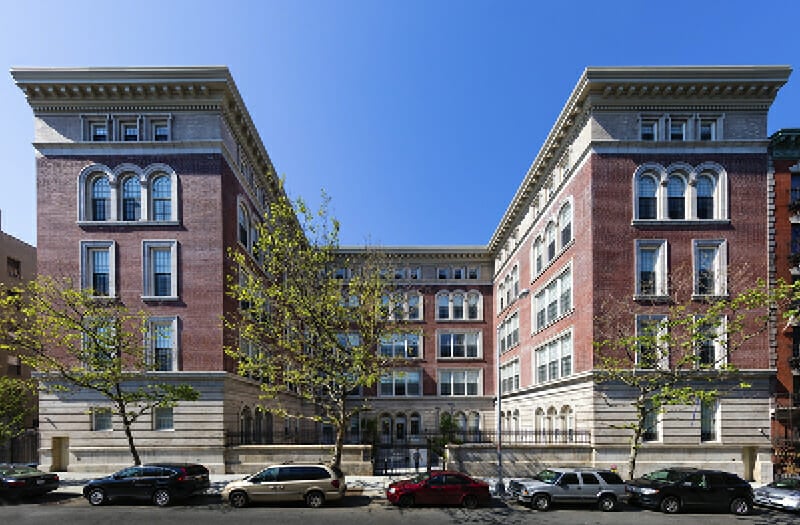
Courtesy of Dattner Architects | ©David Sundberg/ESTO
Dattner Architects meticulously restored the historic façade and preserved key interior elements of the historic Harlem Public School Building 186. The project was also adapted into 79 low- to moderate-income residential units and a Boys & Girls Club.
The majestic structure features an Italian Renaissance Revival style exterior with cast stone, buff and red brick, terra cotta window trim and a broad cornice on top. With the help of historical photos, Dattner restored the original H-shaped corridor configuration. Additionally, they restored the ornamental stair cases, high ceilings and decorative stage.
5. The Tyler Senior Living Residences | The Architectural Team
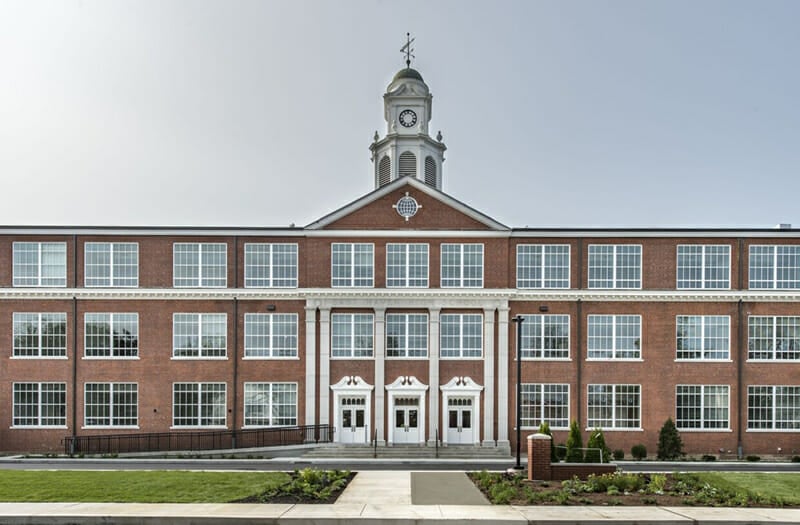
Courtesy of The Architectural Team
In another initiative aimed at serving a community’s needs, an 84-year-old school in East Haven, CT, is now a senior living development for mixed-income residents. The Architecture Team designed The Tyler to meet aggressive Passive House Institute EnerPHit program standards with applicable historic exclusions.
The project team also renovated the pool, auditorium and gymnasium to serve both the seniors and neighborhood residents.
In Conclusion
We hope that we've explained the basics of Adaptive Reuse for you. While not every design firm will undertake an adaptive reuse project, the market is projected to continue growing, particularly in a construction market battling material price escalations and supply chain issues.
Did you know that Layer offers users unlimited access to pre-built Room, Door, and Window Survey templates? If you’d like to learn more about simplifying the adaptive reuse design process with no-code workflow tool like Layer? See more in our workflow videos section.
What is Adaptive Reuse?
Adaptive reuse is a popular, eco-friendly design strategy to repurpose existing building stock. On one end of the creative spectrum are projects like a sugar refinery adapted into a climbing wall gym or an art gallery inside an old railway line’s brick arches.

Or projects can be more conventional like converting a retail store into a medical clinic or repurposing an abandoned department store into an apartment building.
By reusing a building’s infrastructure and enclosure, developers and organizations are significantly saving money, labor, and resources with the design of buildings for a myriad of uses.
A proponent of adaptive reuse, the U.S. Green Building Council encourages projects that “extend the life cycle of the existing building stock, conserve resources, reduce waste, and reduce environmental impacts of new buildings as they relate to materials manufacturing and transport.”
In a well referenced The Greenest Building: Quantifying the Value of Building Reuse report and follow-up article, “The greenest building is…one that is already built,” the National Trust for Historic Preservation’s Green Lab performed an in-depth analysis of buildings of equivalent size and function and concluded that building reuse almost always offers environmental savings over demolition and new construction.
And according to RentCafe, adaptive reuse has witnessed an all-time-high within the past decade with factories to apartments as the most common, followed by hotels to apartments and office to apartment conversions.
Roots of Adaptive Reuse
Offering some insights into the evolution of adaptive reuse, Historical Architect Dan Worth, FAIA, FAPT, explains that generally speaking, the trend began with historic preservation as developers sought new uses for historic buildings.
These types of projects are broken down into four categories:
Preservation: Preserving, conserving, and protecting historic fabrics.
Rehabilitation: Retaining and repairing historic buildings, and sometimes altering and/or adding to a historic building due to deterioration.
Restoration: Retaining materials from a particular time from the building’s history while removing materials from other time periods.
Reconstruction: Re-creating a non-surviving portion of the building or site with new materials.
At some point, this reuse trend began to expand to more ordinary, non-historic utilitarian buildings as well.
Providing some historical perspective, Worth points out that the oil crisis of the 1970s rose awareness about the embodied energy contained within existing buildings.
“People became aware that we couldn’t continue to destroy buildings, considering the fossil fuels it took to build the buildings and the subsequent need to mine and manufacture materials for new buildings,” he explains.
The sustainability movement then made the impact of reusing buildings even more acute. Together with the development of newer insulations, exterior claddings, and roofing materials, adaptive reuse have become even more viable.
Points to Consider
When embarking upon an adaptive reuse project, the first step is determining whether the existing shell and core offers enough benefits to make the conversion worthwhile.
Breaking things down, Worth explains that four main aspects of the structure must be evaluated.
Structural integrity: Can the adapted building meet today’s structural buildings? If floors are to be added, can the structural foundation support this?
Building envelope integrity: What is the condition of the exterior skin? Can it shed water? What is the status of the existing windows and doors?
Surfaces and finish materials: What state are the ceilings, floors, and walls in?
MEP systems: Can the distribution systems be retained and reused? How easily can the plumbing and HVAC be extended?
In addition, the site conditions should be examined including drainage, and the condition of existing pavements and parking. Further, building access should be assessed for means of ingress and egress into and out of the structure, as well as overall accessibility.
Adding to the list of MEP considerations, Ben Cohen, a project engineer with the Chicago-based Summit Design + Build asks:
Does the existing equipment meet current codes?
Are the existing shafts sufficiently sized for the new ductwork, plumbing risers, and electrical homeruns?
Do the considered duct size replacements/additions and light place work with the current floor-to-ceiling heights?
Is there sufficient water pressure for any additions being made to the existing structure?

BVH Architecture adapted a run down warehouse building into a new corporate headquarters for Warren Distribution.
Courtesy of BVH Architecture | ©Paul Crosby
Adaptive Reuse Challenges
There are many cost, material, and carbon savings to be gained if the structural system—accounting for 15% to 20% of a structure’s building cost—and the enclosure—making up 20% to 25%—are in relatively good shape.
At the same time, these endeavors are not without their challenges. For example, locating existing drawings and/or building records can be difficult. In the event that this documentation is located, it is very common to discover undocumented adaptions to these original drawings that have layout, design, and structural implications.
“In order to help flush out these potential show-stopper issues out ahead of time, it is extremely important to have surveys and exploratory demolition done to confirm dimensions and assumptions before the general contractor is fully mobilized and beginning work on site,” advises Cohen.
Because encountering hazardous materials like asbestos, lead paint, mold, and refrigerant is not uncommon, this is another reason to perform these surveys and exploratory work.
Another common issue is water leaks. Whether the roof seams, the transition areas around the windows, incorrectly installed flashings, or poorly maintained caulking and seals, it’s important to anticipate this issue. It is likely worthwhile to bring in a building science firm to review the architectural drawings to ensure a tight, leak-proof enclosure.
Helpful Tools for Adaptive Reuse Projects
As designers pursue these complicated projects, utilizing a Flexible Database Tool linked to Revit or an existing drawing is essential. In order to document as-built conditions on the new design, all designers, consultants, and contractors must be working on the same source of truth platform to enable the most optimized workflow.
What is a No-Code Workflow Tool?
When survey data is organized and placed in context, it becomes trustable and valuable for the entire lifecycle of a project.
A no-code workflow tool linked to Revit does exactly this.

At it’s core, these tools are a database. But, what makes them so flexible? Well, tools like this typically have an intuitive toolkit of features that makes it easy create and customize specific workflows. They are also adaptable to your needs as the project progresses.
Lastly, it’s the Revit integration that truly makes a Flexible Database Tool powerful. Having the ability to access survey data directly in the Revit model (and vice versa) gives you access to the data you need, when you need it. And not in disparate channels that are cumbersome to access.
How to take an existing building survey with a Flexible Database Tool:
To start, a detailed building survey is performed to determine the state of all elements within the building. While this process can be very time consuming, Layer’s easy-to-use platform enables teams to photograph every item inside a room or space.
The next step is to update the as-built drawings or existing Revit model with the existing conditions data. All of this information, photos, and cut sheets can be easily accessed and worked with right in the model.
As the team starts creating the adaptive reuse design, Layer’s Room Data Sheets feature is a highly efficient way to list the fixtures, furniture, and equipment (FF&E). The Room Data Sheet template includes item quantities, the room’s characteristics, materials, and environmental requirements.
Once the data is filled into its data sheet, the team has access to this organized information, even in Revit. This direct integration with Revit makes collaboration amongst multidisciplinary teams much more efficient. Team members can share questions, notes, or comments; designs can be marked up; and tasks can be assigned. And with Layer’s Revit Model Viewer, BIM models can be accessed on mobile devices without opening Revit.

“By using this cloud-based tool to record material conditions and take photos that would feed to a Revit model in real time and share that information amongst team members, the team can manage this information in a very efficient manner,” says Worth. “By clicking on a room name, you can pull up all the field notes and photos from that room. The functionality is just invaluable.”
To learn more about how building teams can leverage the benefits of Layer for adaptive reuse and historic preservation projects, watch the webinar How to Leverage Existing Building Conditions Data and schedule a demo of Layer.
Adaptive Reuse Project Examples
Still confused about what makes a project an Adaptive Reuse project? Here are five noteworthy examples of adaptive reuse and historic preservation architecture.
1. Dr. Susan La Flesche Picotte Hospital | BVH Architecture

Courtesy of BVH Architecture
BVH Architecture is currently restoring the Dr. Susan La Flesche Picotte Hospital in Walthill, NE. The historic building was built by the country’s first native American doctor in 1913. BVH is using Layer to record the existing conditions of this National Historic Landmark and integrate the data into Revit.
The exterior has been restored and the team is now renovating the interior to eventually provide Native American medical counseling services, telemedicine, and language and art activities.
2. Pace University Student Landscape | FXCollaborative
FXCollaborative transformed One Pace Plaza—the brutalist mid-century and 41 Park Row—a 19th century neo-Romanesque landmark and former home of the New York Times, into a mixed-use commons area for the school.
The project is an American Institute of Architect’s 2021 Education Faculty Design Award winner. One of the jurists described the project as “an example of a well-executed adaptive project in a challenging urban context.”
3. CBRE LA North Offices | Gensler

Courtesy of Gensler
Gensler retained the wooden truss ceilings of the 1920s art deco-style Masonic Temple in Glendale, CA. In doing so, they created a 26-foot-high workspace that opens up the building’s top two floors. The space has been transformed into a daylit, trendy workplace for lead tenant CBRE. The flexible layout offers a wide range of areas for employees to engage in collaborative work inside the historic building.
4. Residences at P.S. 186, Harlem Boys & Girls Club | Dattner Architects

Courtesy of Dattner Architects | ©David Sundberg/ESTO
Dattner Architects meticulously restored the historic façade and preserved key interior elements of the historic Harlem Public School Building 186. The project was also adapted into 79 low- to moderate-income residential units and a Boys & Girls Club.
The majestic structure features an Italian Renaissance Revival style exterior with cast stone, buff and red brick, terra cotta window trim and a broad cornice on top. With the help of historical photos, Dattner restored the original H-shaped corridor configuration. Additionally, they restored the ornamental stair cases, high ceilings and decorative stage.
5. The Tyler Senior Living Residences | The Architectural Team

Courtesy of The Architectural Team
In another initiative aimed at serving a community’s needs, an 84-year-old school in East Haven, CT, is now a senior living development for mixed-income residents. The Architecture Team designed The Tyler to meet aggressive Passive House Institute EnerPHit program standards with applicable historic exclusions.
The project team also renovated the pool, auditorium and gymnasium to serve both the seniors and neighborhood residents.
In Conclusion
We hope that we've explained the basics of Adaptive Reuse for you. While not every design firm will undertake an adaptive reuse project, the market is projected to continue growing, particularly in a construction market battling material price escalations and supply chain issues.
Did you know that Layer offers users unlimited access to pre-built Room, Door, and Window Survey templates? If you’d like to learn more about simplifying the adaptive reuse design process with no-code workflow tool like Layer? See more in our workflow videos section.
Get Started Today
Want to see how Layer can transform the way your team works?
Get Started Today
Want to see how Layer can transform the way your team works?
Get Started Today
Want to see how Layer can transform the way your team works?
Solutions
Solutions
Solutions


