How a multidisciplinary A/E team was 10x more efficient documenting a flood-damaged World War II submarine
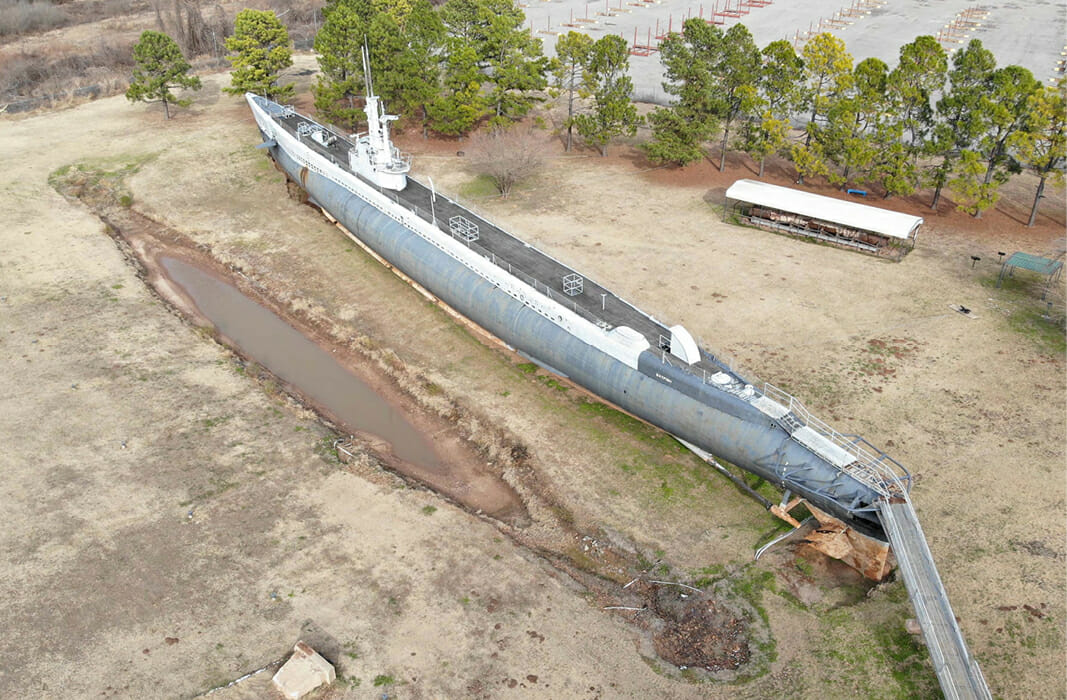
“Layer made the documentation process so much easier. Without Layer, it would have taken days of work just labeling and identifying pictures. We didn’t have that time and the result would have been a less accurate restoration.”
Stacy Loeffler, PE, SE, Principal
Overview
The USS Batfish serves as the main attraction at the Muskogee War Memorial Park in Tulsa, Oklahoma. In May of 2019, floodwaters sent the noted World War II submarine floating into the Arkansas River, damaging the original interiors, along with the sub’s electrical and HVAC equipment. BKL Engineers & Architects was tasked with repairing and restoring the submarine to its original condition.
The Challenge: Surveying a Damaged Submarine
During three weeks of floating in the river, until the 300-foot-long sub could be brought back to port and secured, all of the flooring and paint had been damaged, mattresses and sheets were destroyed, and the gangway passageway providing access to the sub had been ripped up from the ground.
When the BKL team first climbed inside to survey the damage, they realized how difficult it would be to document and track the condition of every historical component. Almost every room looked the same, which meant that taking and labeling photos would be a daunting process.
“There were small rooms crammed full of equipment. We had one really old set of plans from another submarine and I didn’t know how we were going to distinguish what was what,” relates Avery Slavin, Assoc. AIA, an intern architect with BKL.
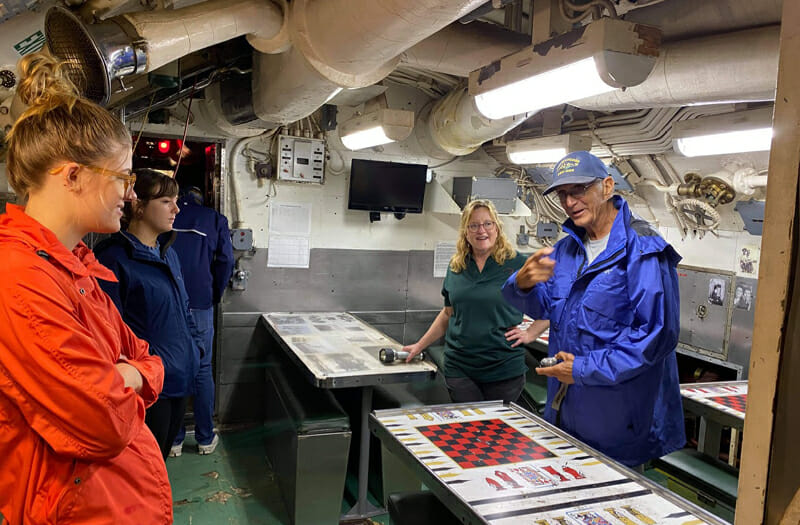
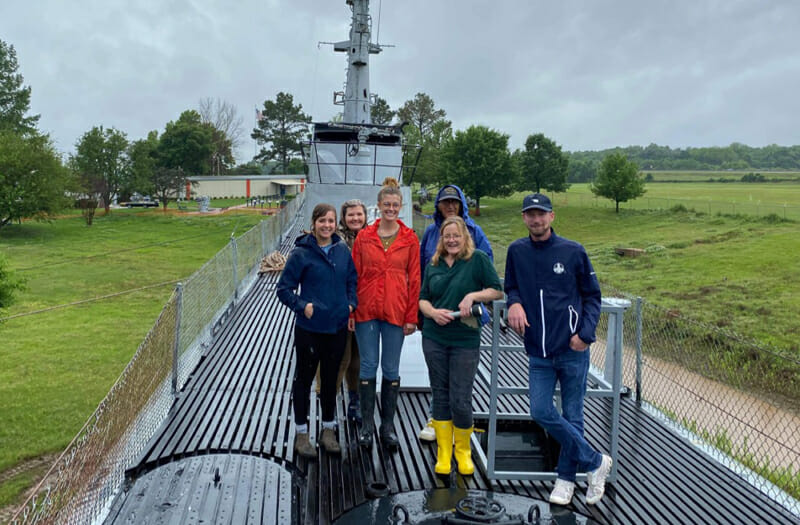
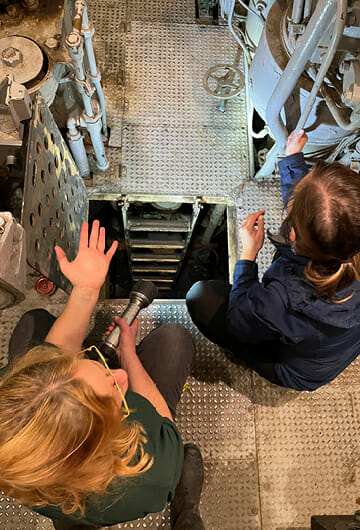
A Gamechanging Solution
Fortunately, one of BKL’s principals had discovered Layer several months prior. Once FEMA approved BKL’s initial proposal to structurally stabilize the ship and agreed to fund the repair work, Slavin took advantage of Layer’s building survey toolkit to create an in-depth inventory of all of the items in the damaged submarine.
At the project’s onset, BKL was working with an old set of plans from another submarine and didn’t have the time to create an up-to-date BIM model. Slavin found an Oklahoma University professor who had modeled the USS Batfish and was grateful that he agreed to share his model.
Armed with the BIM model loaded into Layer, Slavin was then able to survey the submarine and link each photo and data point from inside the approximately 20 rooms and distinguishable areas to the model.
Through this unique design process, BKL worked with a number of manufacturers, a construction manager, and the curator of Alabama’s USS Drum, a Vietnam War submariner. The team used Layer to keep track of all the moving parts with every stakeholder on the team.
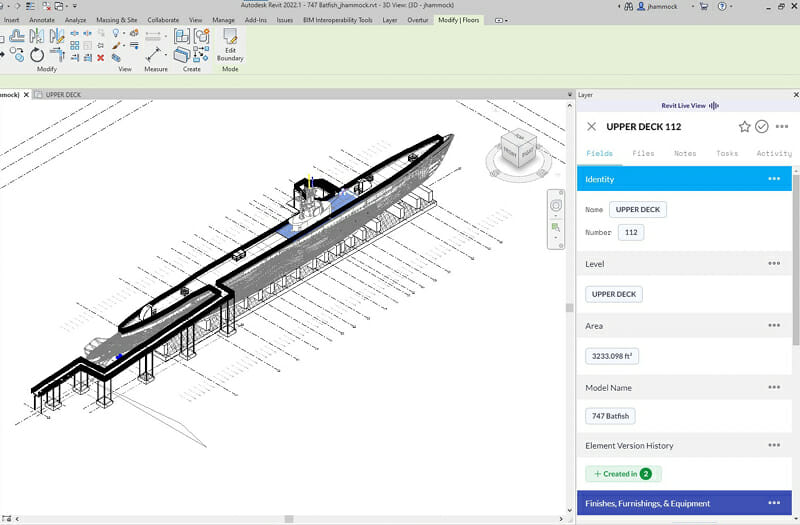
“Creating a complete room data report was so easy in Layer,” notes Slavin. “I was able to view existing conditions photos and room data right in Revit, which made the design process and estimating for construction so much more efficient.”
The project is currently going through another FEMA review as the city wants to relocate the USS Batfish in order to build a levee on the site for future flood protection. If approval is received to build a new museum on a new site, BKL plans to use Layer extensively for construction administration and handover to the client.
KEY RESULTS
10x
More efficient capturing existing conditions
30%
Time saved coordinating with project consultants
50%
Time saved with Room Data Sheets linked to Revit
About BKL Engineering & Architecture
BKL Engineers & Architects is a multidisciplinary engineering and architecture practice located in Tulsa, OK. The firm specializes in Justice Architecture and is a leader in the design of municipal, religious, institutional, and manufacturing facilities. Learn more at bklinc.com.
PROJECT
USS Batfish;
Muskogee, OK
TYPE
Building Surveys
Room Data Sheets
HIGHLIGHTS
→ Photographing and tagging components
→ Integrating data with the BIM model
→ Creating punch lists/project management
→ Performing easy-to-view walk throughs for the owner