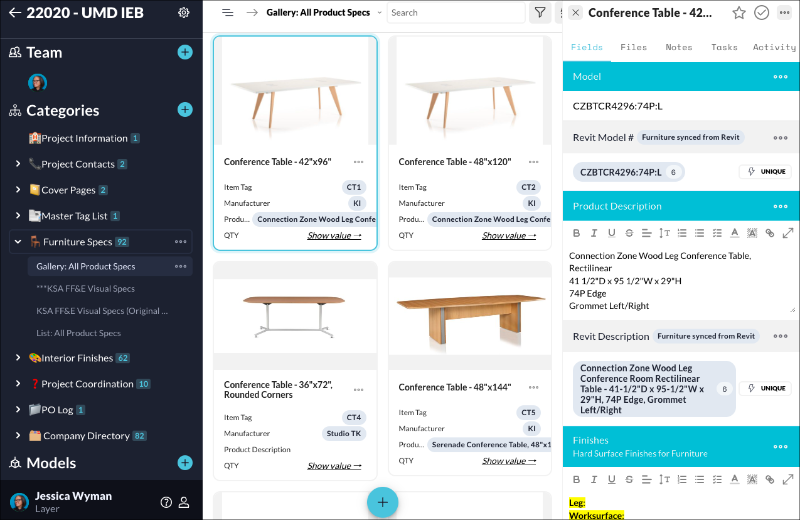How an Interior Design Firm shares FF&E standards across the company

“The automated formatting of information on the sheets and having information in a single place is saving us a lot of time. Layer is centralized and automatic, which is super helpful.”
Sara Lasseter
The Challenge: Scrambling to Assemble FF&E Specs
The KSA Interiors team often found themselves scrambling to put together FF&E (furniture, fixtures, and equipment) specs. “We didn’t have a structured way to outline FF&E specs early in the process without spending countless hours setting it up for every project,” states Senior Interior Designer Kelley O’Leary, CID, NCIDQ.
“We also didn’t have a place to start wireframing our specifications in a single place,” she adds.
The team realized the need for a central catalog for their FF&E specification standards.
Before, the team relied on exported Revit schedules in Excel.
The downside? Revit and Excel don’t speak to each other.
This led to human error and quality assurance challenges. Every time information changed in Excel, the KSA Interiors team had to update it in Revit—and vice versa.
For ease of reading, their FF&E catalog required formatting. Excel’s page builder proved very limited. Their team spent more time on page formatting than intended.
The Solution: Standardizing FF&E Coordination
Layer App proved to be a game-changer for the KSA team.
To save time and ensure consistency, they set up a Layer database to manage FF&E in a library. “Being able to have the FF&E catalog centralized is a great starting point for each project,” says O’Leary. Layer serves as a “shell” for the KSA team to standardize the data and information they need to collect for each spec.

Layer’s integration with Revit eliminated the need for manual data transfer. They could also share BIM files with non-Revit users on the platform, increasing awareness of their latest design.
Layer tabulated their furniture counts from Revit. Through “related elements”, Layer linked their Revit geometry to spec data stored in Layer, improving accuracy and efficiency. “People who don’t have access to Revit, can’t get the information that they need. With Layer, they can,” says O’Leary.
Layer’s drag-and-drop Document Builder allowed KSA to build “digital binders” of finished samples for each of their projects. This included an FF&E budget, standard specifications, and other items depending on the projects. The automatic output of PDFs made it easier to share updates with clients. The end result? Happier clients and happier employees.
It doesn’t end there. KSA found more value in Layer as a learning tool. “Layer became a communication line for our younger designers to communicate with the lead designers about projects,” explains KSA’s COO Sara Lasseter. It simplified the onboarding process for new team members who can easily learn KSA’s standards and workflow by flipping through a Layer project.
“Layer marries that analytical, data side with the visual, design side. It makes our design process so much easier.”
About KSA Interiors
KSA Interiors is an interior design firm based in Richmond, VA. Their design team adopted Layer App for Furniture, Fixtures, and Equipment specifications (FF&E), which enabled them to standardize their deliverables, share information with non-Revit users, and onboard new designers.
PROJECT
RFP Response;
Internal to KSA
LAYER APP USES
Flexible Database
Custom Report Builder
Autodesk Revit Integration
HIGHLIGHTS
→ Collected FF&E information into a single place
→ Onboarded junior designers to design standards
→ Shared information with non-Revit users