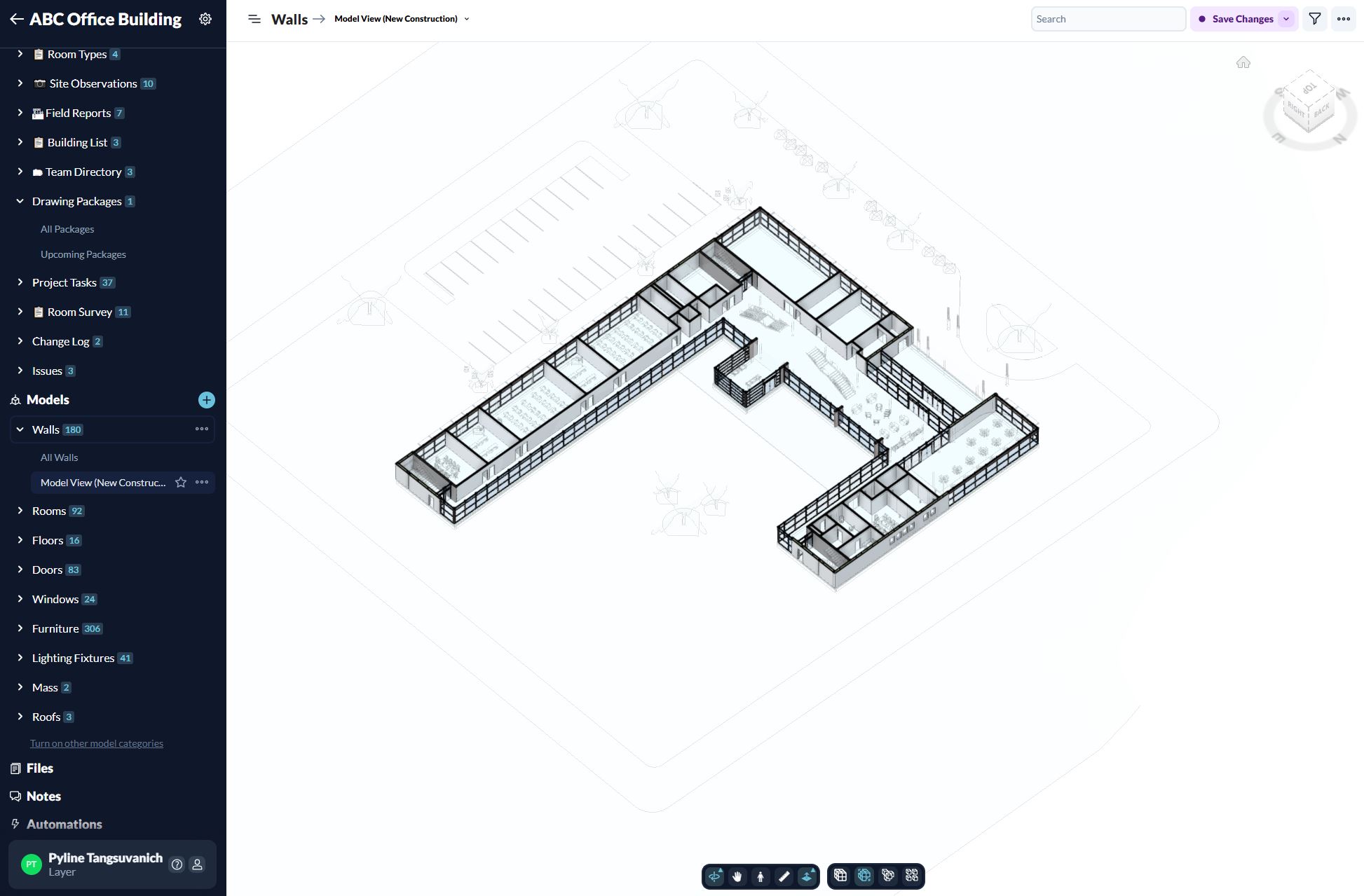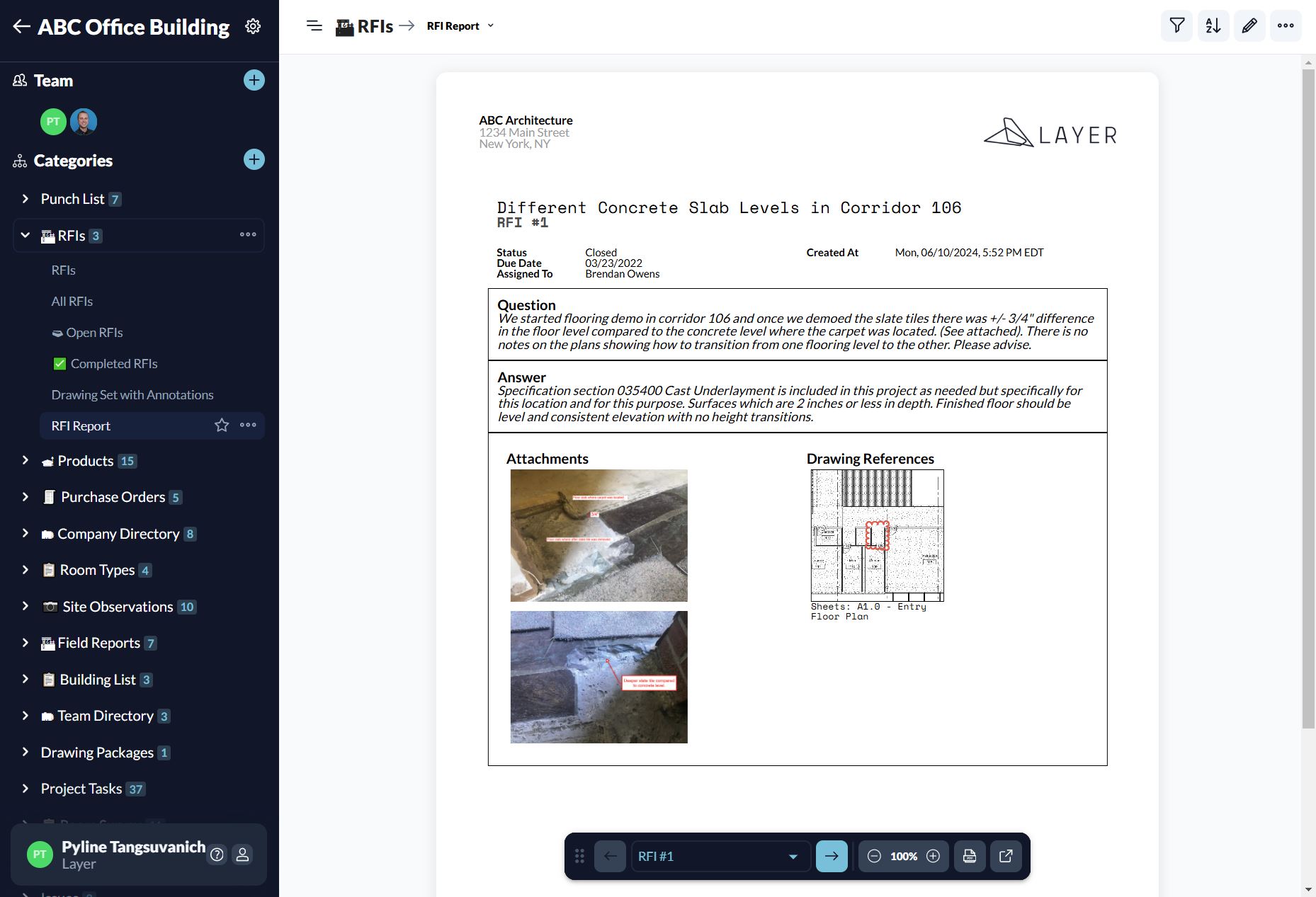Architectural Design
Architectural Design
Architectural Design
A Guide to Understanding What Revit is Used for in Architecture
A Guide to Understanding What Revit is Used for in Architecture
A Guide to Understanding What Revit is Used for in Architecture
Revit is the leading BIM Software for architectural designers. More than 80% of design professionals use Revit for the Design process

Jessica Wyman

Jessica Wyman

Jessica Wyman
Originally Published: Mar 6, 2023



Contents
Updated:Nov 19, 2025
Understanding Revit in the Architectural Design Process
In this article, we'll discuss what Revit is used for in the architectural design process. We'll also take a closer look at how a Revit model evolves as your design comes to fruition.
But first, if you're not familiar with the overall architectural design process, we recommend reading our in-depth article The Architectural Design Process Explained to get started.
What is BIM?
BIM stands for Building Information Modeling. BIM is a collaborative process that creates and manages digital representations of physical and functional aspects of buildings or infrastructure. It uses tools, technologies, and workflows to support decision-making throughout a project's lifecycle from design and construction to operation and maintenance.
BIM models are commonly stored as Revit files, but other standards, such as .ifc (Industry Foundation Classes), are also widely used to ensure interoperability between software and stakeholders. Since becoming widely adopted in the early 2000s, standards such as ISO 19650 have been developed in an attempt to unify how the AEC industry works.
What is Revit?
Simply put, Autodesk's Revit software is the leading BIM software for architectural designers. More than 80% of designers use Revit.
With this in mind, we created Layer to integrate specifically with Revit. Layer helps teams manage their building data, share Revit information with non-Revit users, and allows teams to create custom reports and presentations directly with Revit data.
How Revit Evolves Through the Design Process
1. Pre-Design Phase
At this point in the project, preliminary topographic and site boundary information obtained through a site survey can be linked into the Revit model to establish a basic site plan.
Various zoning requirements – such as setbacks, height limits, or easements – can also be shown graphically within the Revit model or, in some cases, modeled three-dimensionally to provide both the client and design team with a clear understanding of the zoning implications.
To Read more about how Layer can help during Pre-Design →
2. Schematic Design Phase

During the schematic design phase, the Revit model starts to become much more densely populated with information. Preliminary building masses are created to test program adjacencies, building proportions, or building layout. Various components—such as walls, floors, ceilings, and windows—are inserted into the design to explore the look and feel of different design possibilities.
At this stage, the Revit model might contain dozens of different design options, each with a unique combination of building components. To communicate these ideas to the owner, the design team also utilizes the Revit model and supplemental plugins like Enscape or Twinmotion to create presentation drawings and three-dimensional renderings of the early design concepts.
To read more about how Layer can help during Schematic Design, click here.
3. Design Development Phase

By the conclusion of the design development phase, the engineering of the structural, mechanical, electrical, and plumbing systems is largely complete, and all such systems are integrated into the design team’s Revit model. By consolidating this information into a single, shared model, the team can work collaboratively to detect conflicts between the routing of different systems or inconsistencies between the models of different disciplines.
As in earlier phases, the Revit model continues to serve as the primary source material for generating all two-dimensional and three-dimensional representations of the building. With the higher level of detail achieved during design development, the full character or "look and feel" of the building can really start to be illustrated and shown to the owner.
To read more about how Layer can help during Design Development, click here.
4. Construction Documents Phase
As the construction documents phase comes to a close, the Revit model is fully saturated with information. The properties of nearly all building elements—such as walls, floors, doors, windows, light fixtures, finishes, and equipment—are contained within the model and are translated to two-dimensional sheets, either graphically through drawings or through the use of tables and schedules.
Because so much information is contained within the Revit model at the conclusion of the construction documents phase, it is becoming more common for contractors responsible for bidding the project to request access to the model. This provides contractors with the opportunity to view the entirety of the building in three dimensions and to verify material quantities.
5. Construction Administration Phase

While the design team does not monitor every step of the construction process, they make regular visits to the site to observe and report overall progress to the owner. Additionally, the design team issues supplemental drawings throughout the process to address questions from the owner or contractor, and the team keeps a record of all changes made to the design in the field.
Typically, any modifications to the drawings made in response to a Request for Information (RFI) by the contractor or those produced to issue Architect’s Supplemental Instructions (ASIs) are tracked and organized within the Revit model. This allows the design team to maintain a complete record of the scope and sequencing of all design modifications made during the construction process.
Level up your Revit Workflow
Revit is ingrained in our design workflows. We created Layer to supplement the features of BIM-based software, like Revit.
If you're looking to do more with your BIM data, check out Layer today.
Understanding Revit in the Architectural Design Process
In this article, we'll discuss what Revit is used for in the architectural design process. We'll also take a closer look at how a Revit model evolves as your design comes to fruition.
But first, if you're not familiar with the overall architectural design process, we recommend reading our in-depth article The Architectural Design Process Explained to get started.
What is BIM?
BIM stands for Building Information Modeling. BIM is a collaborative process that creates and manages digital representations of physical and functional aspects of buildings or infrastructure. It uses tools, technologies, and workflows to support decision-making throughout a project's lifecycle from design and construction to operation and maintenance.
BIM models are commonly stored as Revit files, but other standards, such as .ifc (Industry Foundation Classes), are also widely used to ensure interoperability between software and stakeholders. Since becoming widely adopted in the early 2000s, standards such as ISO 19650 have been developed in an attempt to unify how the AEC industry works.
What is Revit?
Simply put, Autodesk's Revit software is the leading BIM software for architectural designers. More than 80% of designers use Revit.
With this in mind, we created Layer to integrate specifically with Revit. Layer helps teams manage their building data, share Revit information with non-Revit users, and allows teams to create custom reports and presentations directly with Revit data.
How Revit Evolves Through the Design Process
1. Pre-Design Phase
At this point in the project, preliminary topographic and site boundary information obtained through a site survey can be linked into the Revit model to establish a basic site plan.
Various zoning requirements – such as setbacks, height limits, or easements – can also be shown graphically within the Revit model or, in some cases, modeled three-dimensionally to provide both the client and design team with a clear understanding of the zoning implications.
To Read more about how Layer can help during Pre-Design →
2. Schematic Design Phase

During the schematic design phase, the Revit model starts to become much more densely populated with information. Preliminary building masses are created to test program adjacencies, building proportions, or building layout. Various components—such as walls, floors, ceilings, and windows—are inserted into the design to explore the look and feel of different design possibilities.
At this stage, the Revit model might contain dozens of different design options, each with a unique combination of building components. To communicate these ideas to the owner, the design team also utilizes the Revit model and supplemental plugins like Enscape or Twinmotion to create presentation drawings and three-dimensional renderings of the early design concepts.
To read more about how Layer can help during Schematic Design, click here.
3. Design Development Phase

By the conclusion of the design development phase, the engineering of the structural, mechanical, electrical, and plumbing systems is largely complete, and all such systems are integrated into the design team’s Revit model. By consolidating this information into a single, shared model, the team can work collaboratively to detect conflicts between the routing of different systems or inconsistencies between the models of different disciplines.
As in earlier phases, the Revit model continues to serve as the primary source material for generating all two-dimensional and three-dimensional representations of the building. With the higher level of detail achieved during design development, the full character or "look and feel" of the building can really start to be illustrated and shown to the owner.
To read more about how Layer can help during Design Development, click here.
4. Construction Documents Phase
As the construction documents phase comes to a close, the Revit model is fully saturated with information. The properties of nearly all building elements—such as walls, floors, doors, windows, light fixtures, finishes, and equipment—are contained within the model and are translated to two-dimensional sheets, either graphically through drawings or through the use of tables and schedules.
Because so much information is contained within the Revit model at the conclusion of the construction documents phase, it is becoming more common for contractors responsible for bidding the project to request access to the model. This provides contractors with the opportunity to view the entirety of the building in three dimensions and to verify material quantities.
5. Construction Administration Phase

While the design team does not monitor every step of the construction process, they make regular visits to the site to observe and report overall progress to the owner. Additionally, the design team issues supplemental drawings throughout the process to address questions from the owner or contractor, and the team keeps a record of all changes made to the design in the field.
Typically, any modifications to the drawings made in response to a Request for Information (RFI) by the contractor or those produced to issue Architect’s Supplemental Instructions (ASIs) are tracked and organized within the Revit model. This allows the design team to maintain a complete record of the scope and sequencing of all design modifications made during the construction process.
Level up your Revit Workflow
Revit is ingrained in our design workflows. We created Layer to supplement the features of BIM-based software, like Revit.
If you're looking to do more with your BIM data, check out Layer today.
Get Started Today
Want to see how Layer can transform the way your team works?
Get Started Today
Want to see how Layer can transform the way your team works?
Get Started Today
Want to see how Layer can transform the way your team works?
Solutions
Solutions
Solutions


