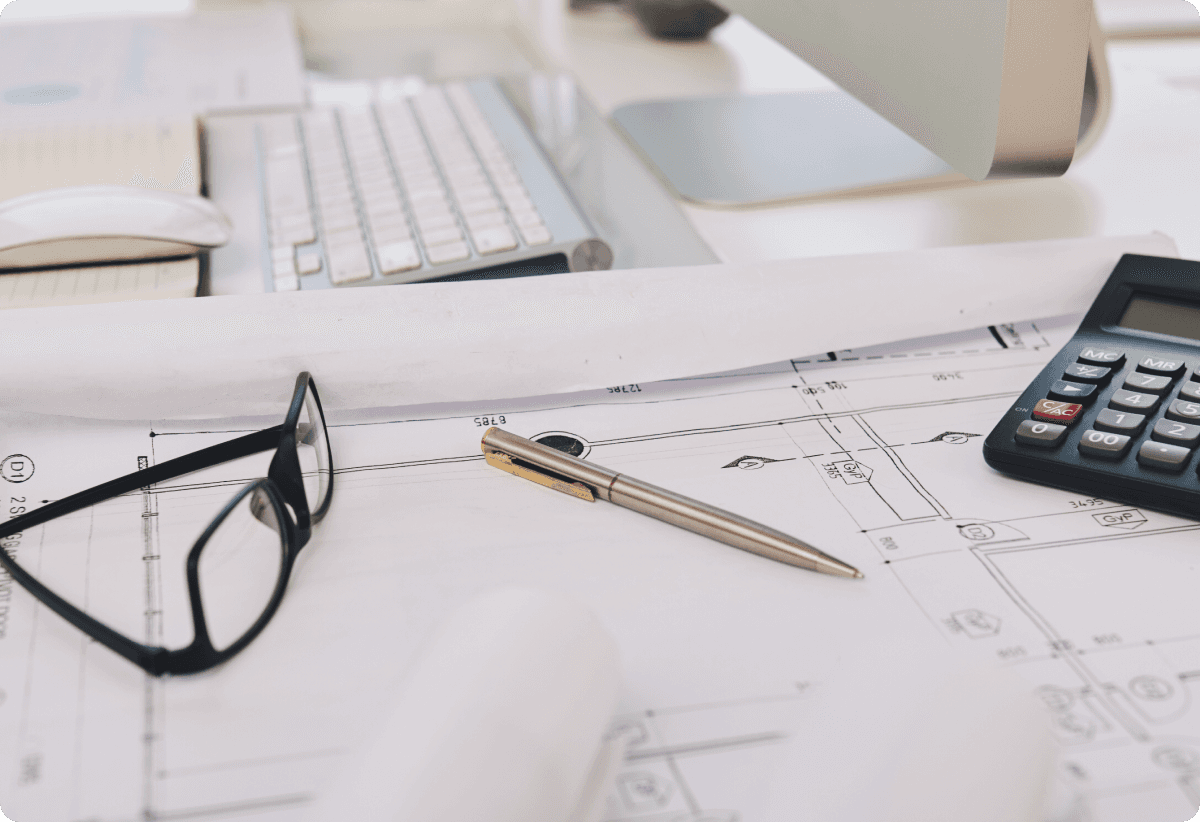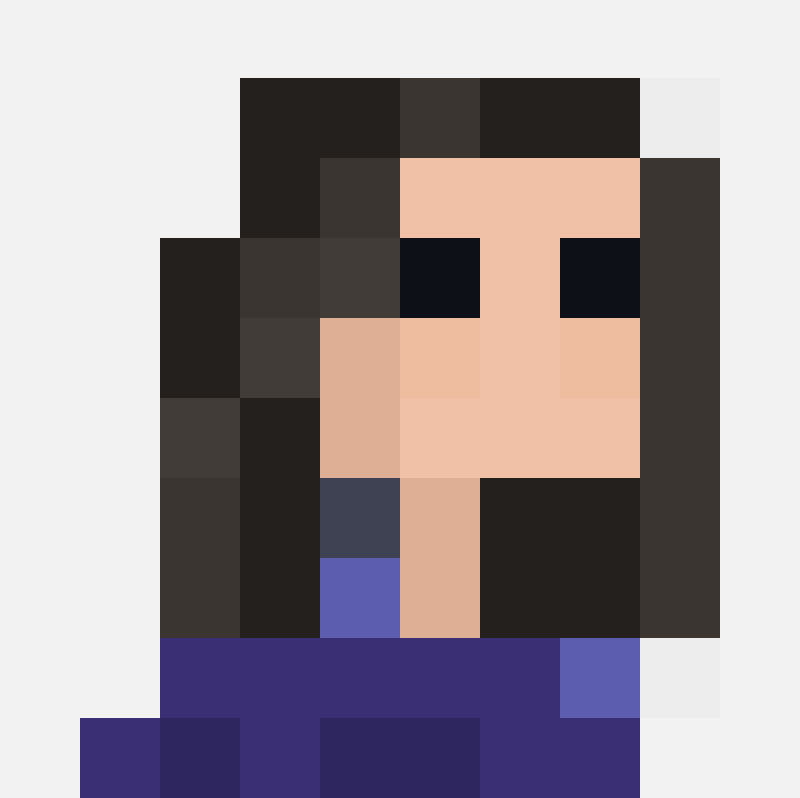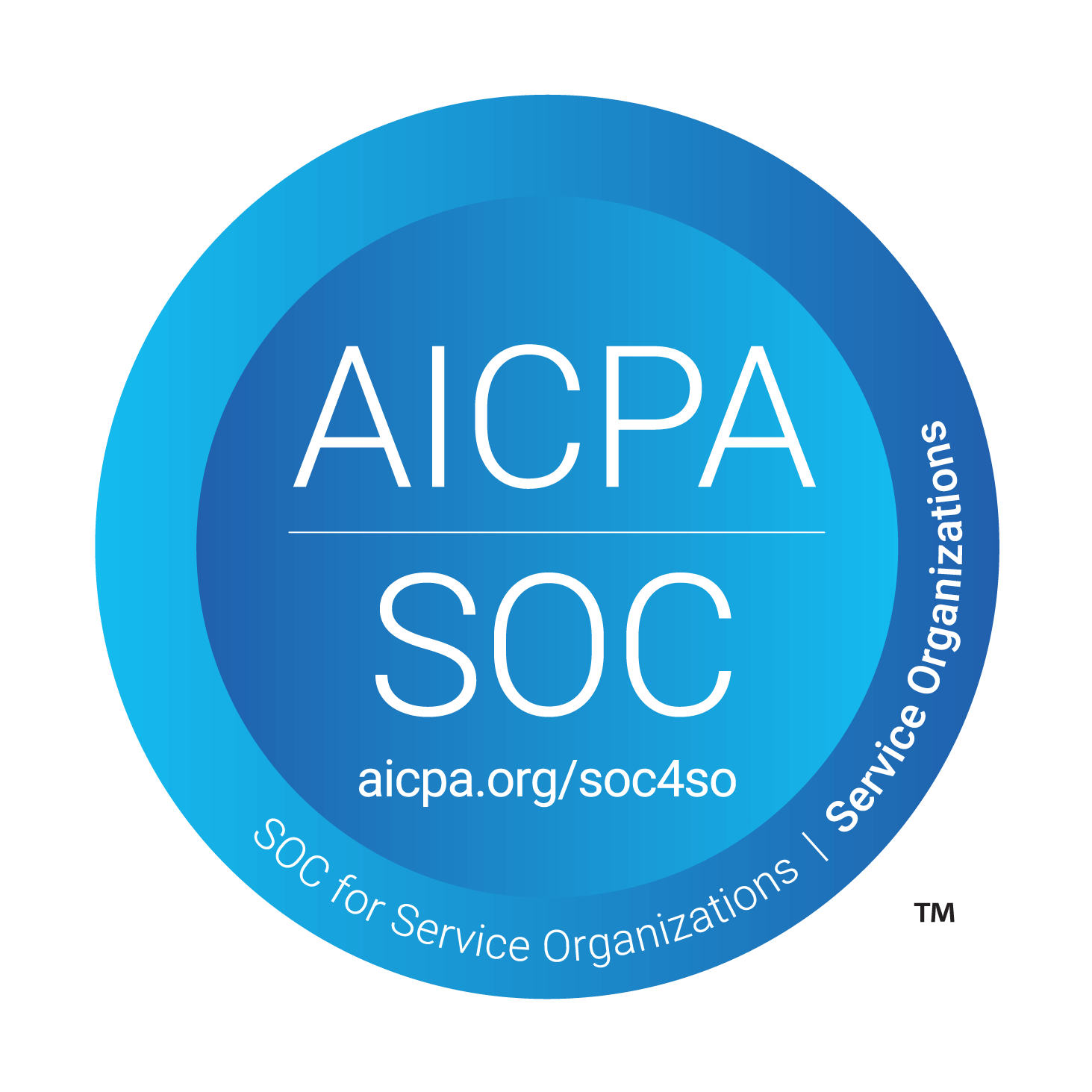Jessica Wyman
Updated: Nov 20, 2023
Tips to Efficiently Capture Existing Site Conditions
You're going on site to document existing conditions, which method should you use?
Whether you are doing a renovation, an adaptive reuse project, or new ground up building, capturing existing site conditions is critical to ensuring your project responds to the local context.
As architects and engineers, we’ve had the opportunity to capture building data using a variety of methods. Here’s what we found and here’s what we recommend.
1. The Old Fashioned Pen and Paper Method
The most analog method of site data capture is with a tape measure, clipboard, and printed set of drawings. The manual way is still fairly popular, especially if you don’t have access to the new technologies.
Pros
Accessibility: most people have access to pen, paper, and a clipboard. There aren’t many advantages to using the clipboard method unless the project is small. Typically, the time savings gained during the walkthrough are lost when you have to download and transpose everything back at the office.
Cons
Time-consuming: You lose a lot of time after the visit organizing photos and translating notes into a digital format.
Inaccurate: This method relies on everyone taking notes that are legible and similar in format.
Disconnected: Data is captured manually, meaning it won't be natively connected to as-built drawings, floor plans, or a Revit model.
When to Use This Method
Use this method only if you need to, such as for a last-minute walkthrough where you can’t prepare ahead of time.
If you can’t afford to hire a third party to laser scan or you don’t have access to the technology, then this good ol’ tried and true method is your best bet.
2. Laser Scanning or "Scan to BIM"
Laser scanning involves a sophisticated, expensive machine, like a Leica scanner, to capture existing conditions. Its rising popularity is due to its speed and accuracy. However, many small practices can’t afford to laser scan bases.
Pros
Connected: The end product of a laser scan is a point cloud or digitized cartesian coordinates (x, y, z). Multiple scans can be combined and cleaned up in software such as Autodesk Recap, then directly exported to Revit to create a model.
Efficient: Scanning is highly efficient as it doesn’t require as much time on site as other options. However, the turnaround time for a detailed model can be lengthy depending on the size and complexity of your project.
Accurate: Scan to BIM is highly accurate when performed under the correct conditions. However, too much ambient light can distort results since the scanner may have trouble detecting points on reflective surfaces. This might require scanning at night or during non-operational hours in an industrial setting.
Cons
Data is still disconnected and potentially time-consuming: As mentioned above, rich building data like notes, photos, and condition ratings will still be disconnected from the Revit model. This can lead to wasted time hunting for this information in different channels in the future.
Expensive: This option is significantly more costly than others, requiring expensive, large, and hard-to-transport hardware.
Timing: The scanning crew will need access to the site when they can turn off all ambient light sources. This may not be an issue for commercial buildings where tenants leave in the evening, but it can be a challenge for hotels, manufacturing sites, or other facilities that operate around the clock.
Information overload: In addition, 3D scans can be almost too accurate, capturing uneven walls and objects out of plane. Scanning might be overkill for small and mid-sized projects.
When to Use This Method
This method is generally used for complex existing buildings with large spaces where clash detection is the desired goal.
3. Photogrammetry
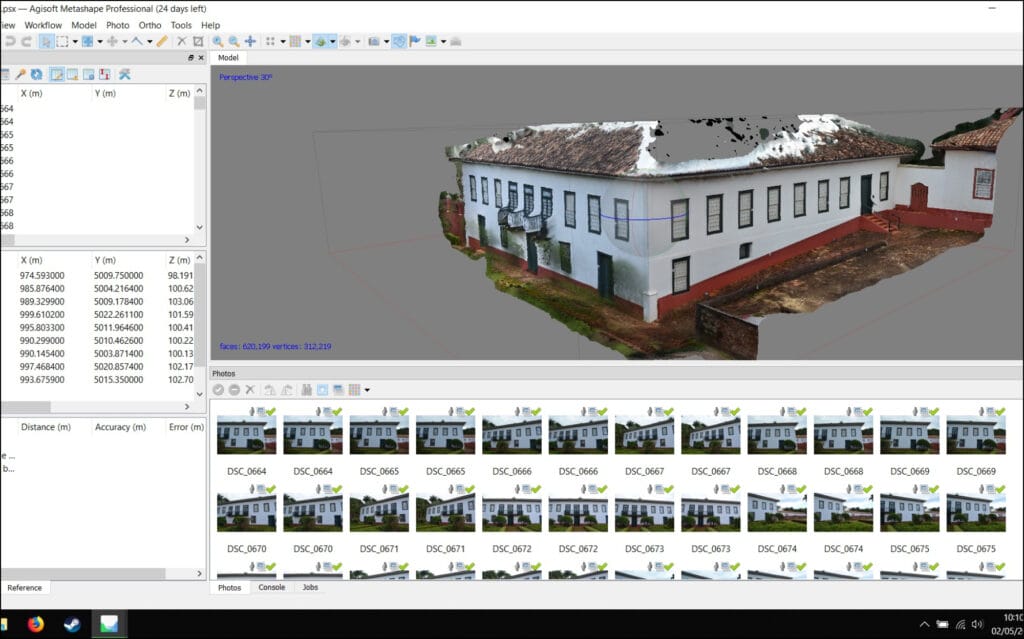
By NELAC - N.ELAC, CC BY-SA 4.0, https://commons.wikimedia.org/w/index.php?curid=124639071
Similar to the laser scanning method, photogrammetry, like Matterport, generates a 3D model by using a comprehensive photo scan to gather data. Unlike lidar scanning which shoots light at a surface, this method uses many spherical photos "stitched together" to capture a space. This makes the equipment for a photogrammetry scan 1/10 or less of the price of a typical laser scanner. These days, you can even do it with your phone.
Pros
Connected: Similar to the laser scanning method, a photogrammetry scan can be used to create a point cloud and data can be imported directly into Revit.
Accurate (kind of): Depending on the space you’re documenting, photogrammetry can be very accurate. The texture of surfaces makes a difference in the type of data that is captured. Smooth, flat surfaces make it difficult for photogrammetry scans to work, leaving you with inaccurate data.
Cons
Still disconnected and time-consuming: Photogrammetry does a better job of capturing material types than a 3D Scan, but you will still need to translate that data into the Revit model. Also, note that the initial scan can be time-consuming.
Expensive: While this option costs less than 3D scans, the software required to capture and stitch the photos together has monthly fees and extra fees for the point cloud output. You will also need to do multiple scans to connect the rooms together. All of this means the price can add up quickly.
When to Use This Method
It’s best to use this method when documenting existing site conditions with smaller room sizes that don’t have smooth, flat surfaces.
4. The Mobile App Method
There is a wide range of mobile apps on the market that make it easy to create robust forms to input data. While some products provide the ability to upload drawings, most are geared towards construction workflows.
This is the primary reason we created Layer App. We built a tool specifically for architects and designers who need to capture existing building conditions quickly and affordably. The added bonus of using Layer is that it is the only mobile app on the market that connects captured data to Revit.
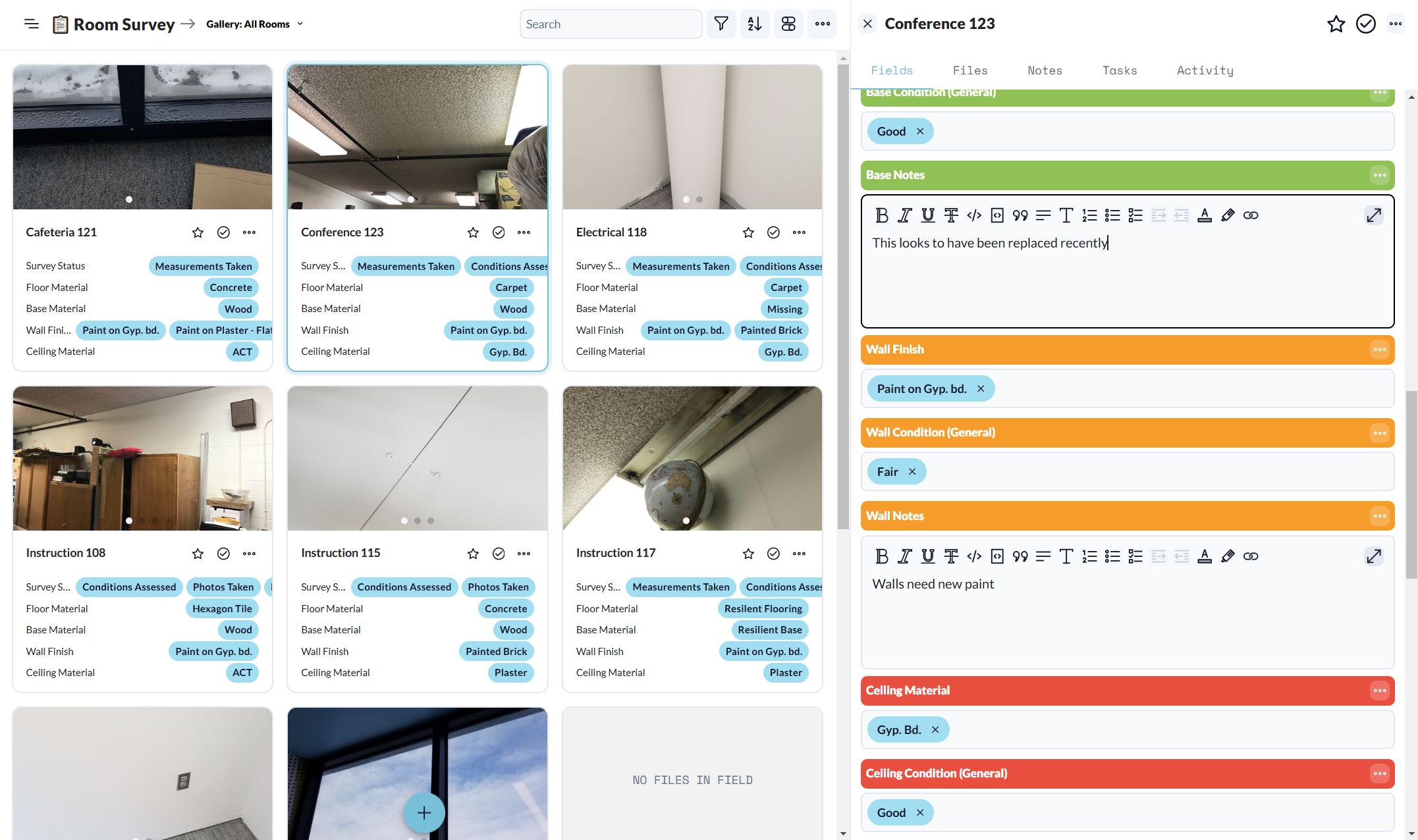
Pros
Accurate: Layer’s diverse range of form fields lets users input any kind of data accurately and consistently.
Connected: Layer connects directly to Revit or floor plans at any time in a project, regardless of whether there is a model at the time of your site visit.
Mobile and camera friendly: Take existing conditions photos with your mobile camera and connect them directly to a floor plan.
Efficient: Capture data only once and find it later in one intuitive dashboard that makes it easy to view your data right in Revit.
Affordable: Layer’s new Drawing View gives you unlimited everything, including the number of sheets, for one low monthly fee that you can include in client contracts.
Easy to Use: Layer was recognized by Architect Magazine for our intuitive mobile-friendly interface that makes it easy to capture data on the go, even when you’re not connected to WiFi.
When to Use This Method
Layer can be used for any type or size of project. Built to be flexible, the app comes with a suite of robust team communication tools that make it easy to coordinate teams on site. Layer can be used any time without Revit, making it an easy-to-use solution for team members who don’t know or have the software.
What’s the right solution for you?
It depends! If you have a large budget and need a highly accurate model, then laser scanning or photogrammetry will suit you. If you’re working with a budget and want to connect your data to a Revit model, then Layer is your best bet.
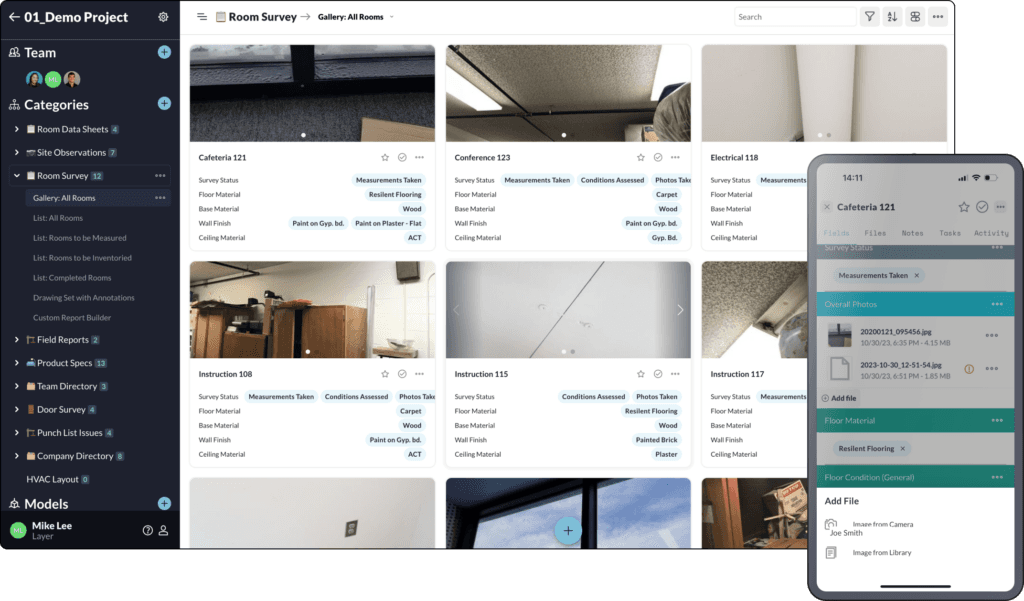
Layer is a happy, cost-effective medium between the archaic pen and paper method and sophisticated laser scanning technologies.
