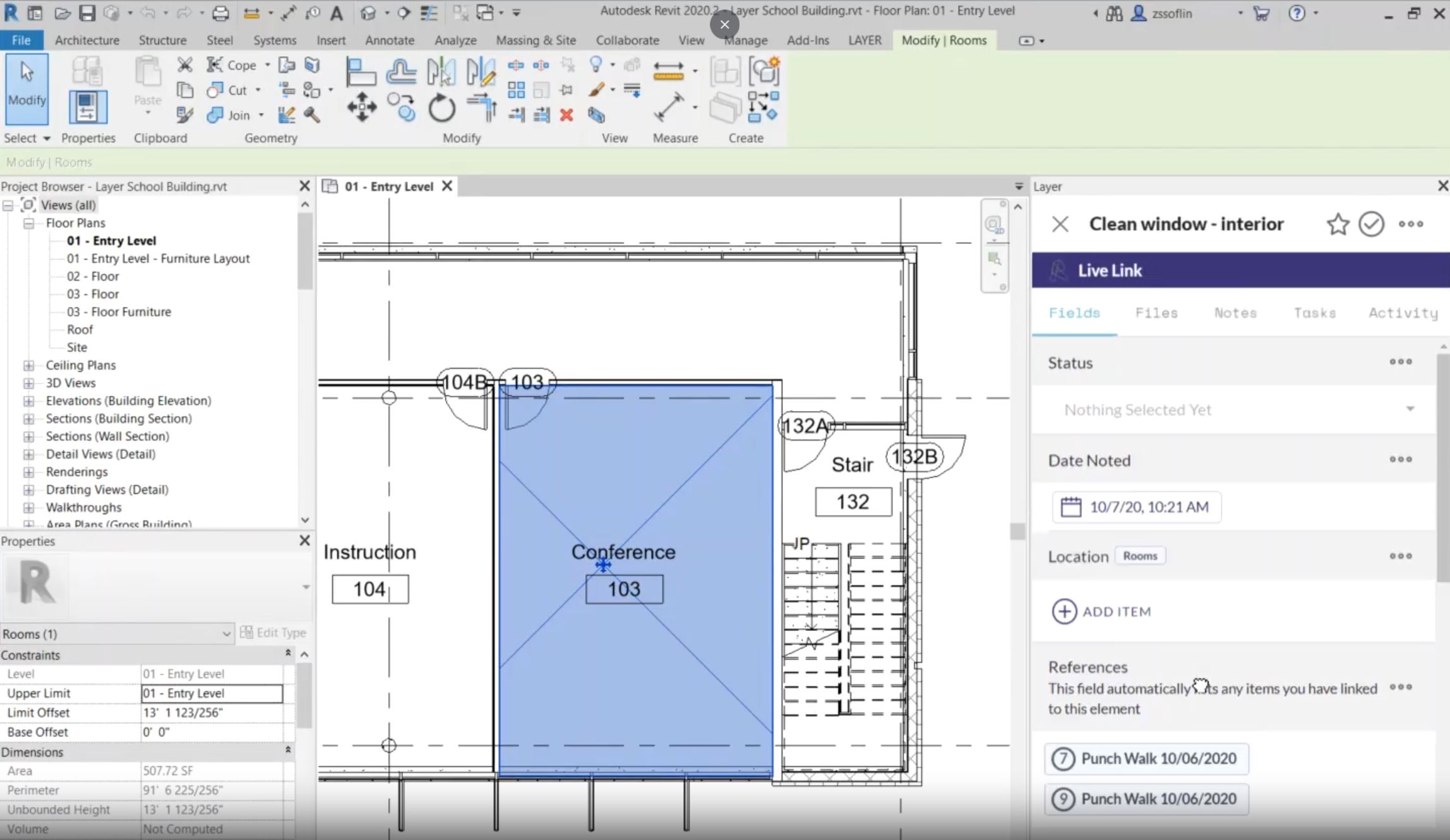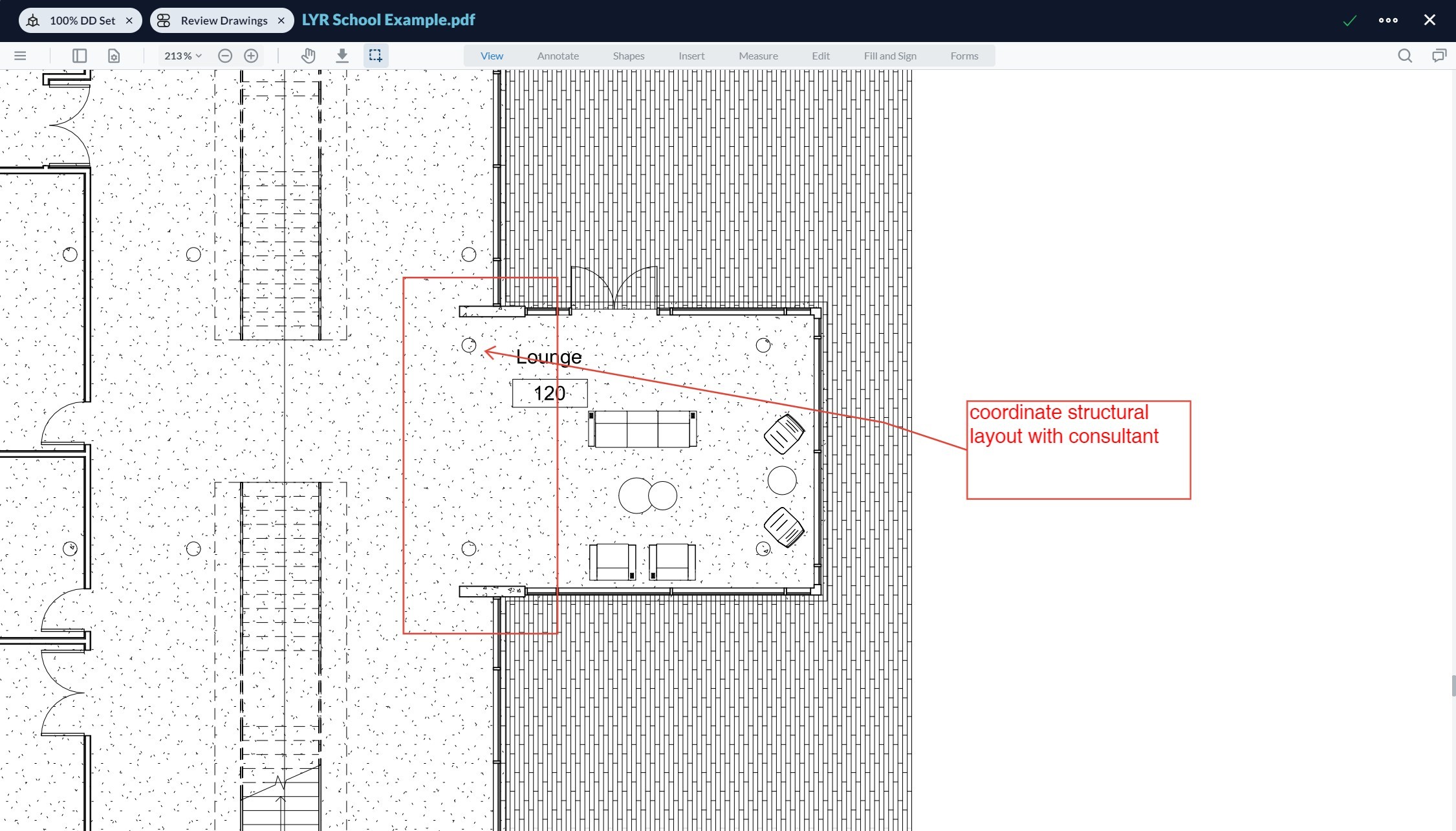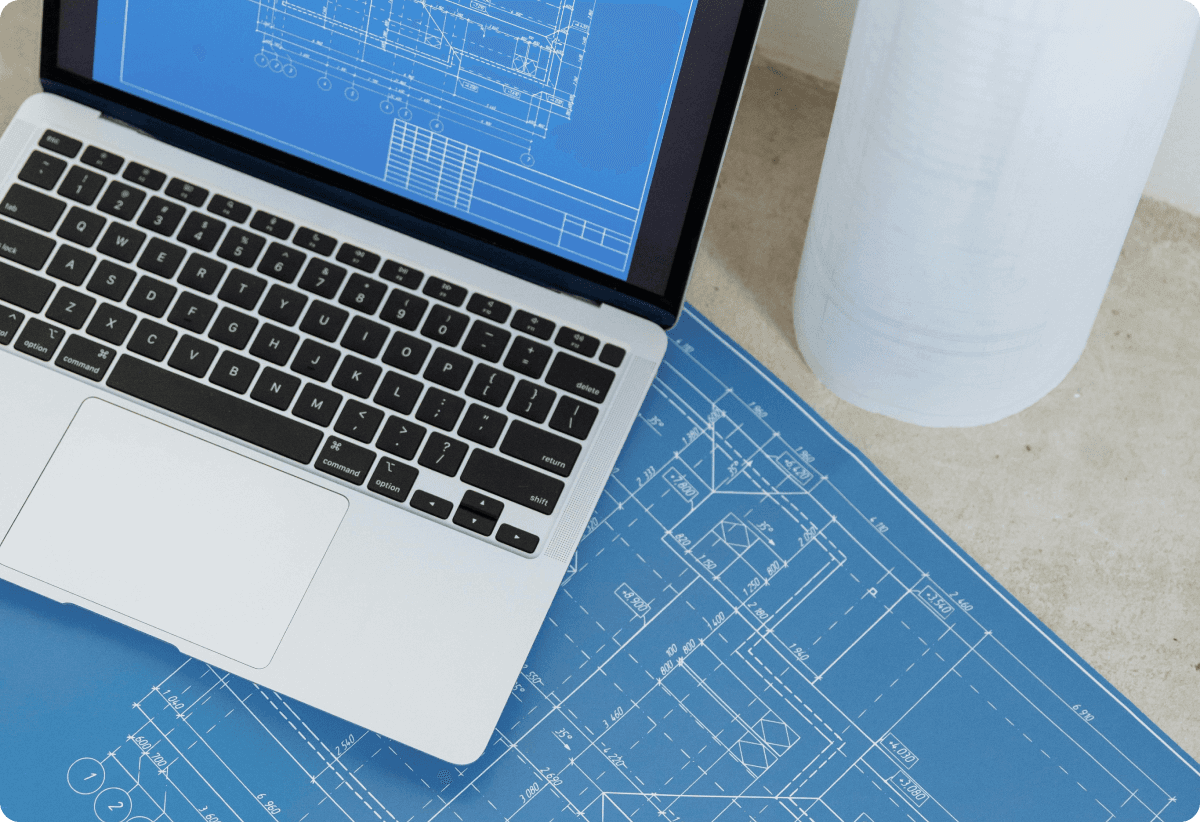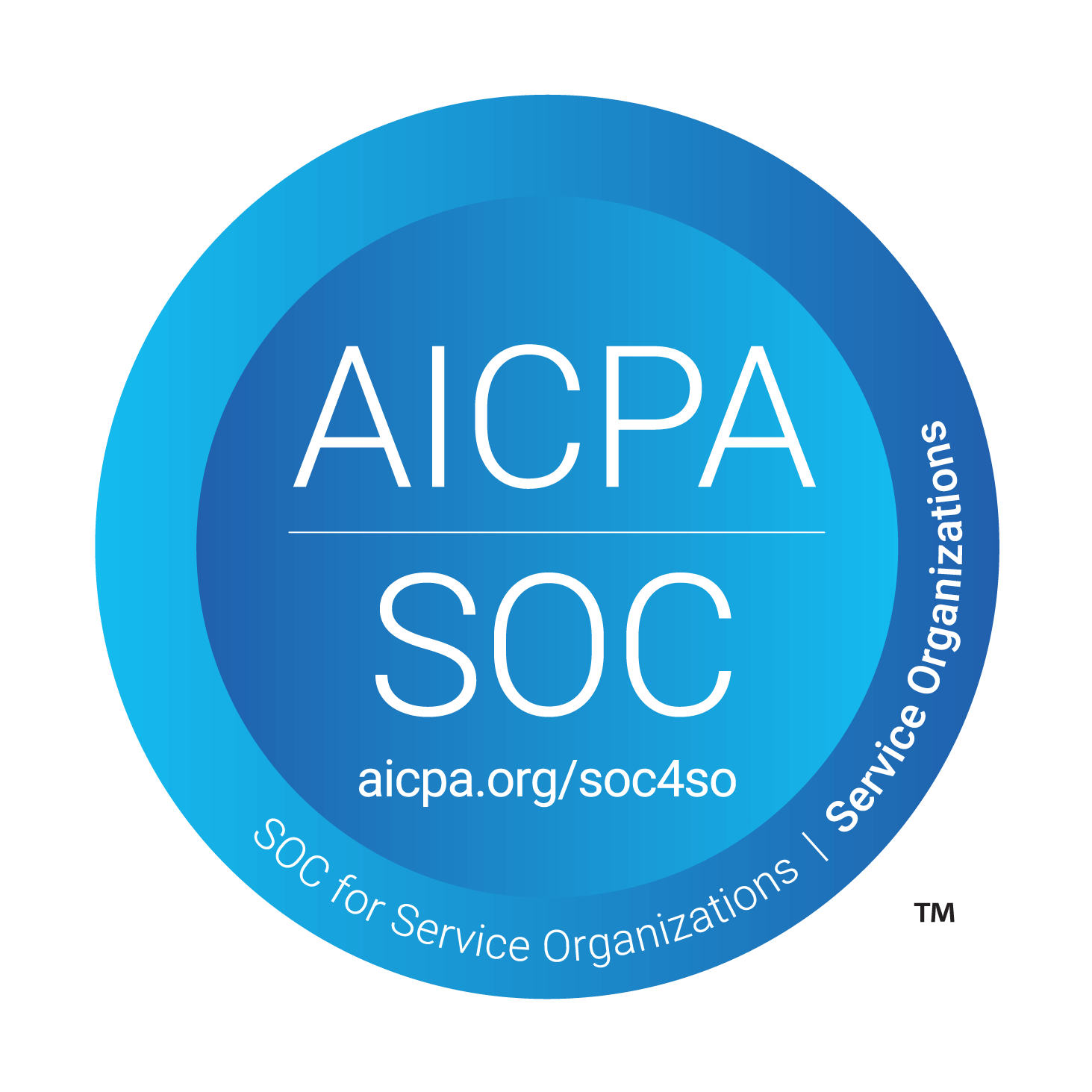Jessica Wyman
Updated: Oct 27, 2023
Streamline the Design Development Phase with Revit and Data Integration
Let’s discuss the importance of eliminating data silos to make BIM coordination and team communication more efficient in the Design Development (DD) phase.
First, what is the Design Development Phase?
The design development phase is a transitional checkpoint between the schematic design and construction documentation stages. True to its name, this phase focuses on evolving the schematic concept into a more detailed and well-defined architectural vision. During Design Development or DD, your goal is to ensure that the project can be realized at the quality and cost anticipated by your client. You and your team will finalize the overall character of the project based on the work you completed during the Pre-Design and Schematic Design phases.
At this stage, your drawings will become a lot more detailed as you layer in information like specifications, sizes, and shapes.
Proactive BIM Coordination is critically important during this stage
During Design Development, your consultants will begin to develop their own set of drawings and models.
Clash detection and coordinating with consultants is of utmost importance during this phase. Be proactive with BIM coordination early on rather than waiting to coordinate pieces on site during construction. The last thing you want is for your client to pay for a huge change order that could’ve been avoided with thorough coordination earlier on.
If you shared your Layer project with your consultants earlier in Schematic Design, they will be able to see your BIM changes upon every publish. If you link their file into your Revit model, their work will also appear in Layer. This is a great way to see the design in its totality and detect conflicts that might occur.
During meetings, you can use Layer as your source of truth to zoom through the model and resolve model discrepancies.
Learn more about the technical requirements for sharing models with consultants.
With the higher level of resolution achieved during Design Development, the full character or look and feel of a building can really start to be illustrated and shown to the client.
How can Layer help with BIM data integration during DD? See our tips below:
1. Connect your field data with your Revit model
Design more efficiently in Revit with the ability to surface field data, photos, cut sheets and any other previously captured data right in Revit. You, your design team, and consultants will thank you for organizing this data in one place.
Data inputted into Layer is viewable right in Revit with our add-in. Because of this, you can use the database search panel instead of Revit to quickly locate specific elements.

2. Task track directly in Layer
Let’s be honest - action items often get lost in PDF meeting minutes and emails. With Layer, you can assign action items to collaborators and link those action items directly to aspects of the model.
3. Markup Tools connected to Revit
Communicate redlines in real-time. Markup drawings, photos, or any of the field data, which you can access right in Revit. This is another strategy for connecting non-Revit users to Revit.

Shoot for a strong wrap-up to Design Development
Design Development is an important step in the architectural design process. Set yourself up for a smooth Construction Documentation process by employing these strategies.




